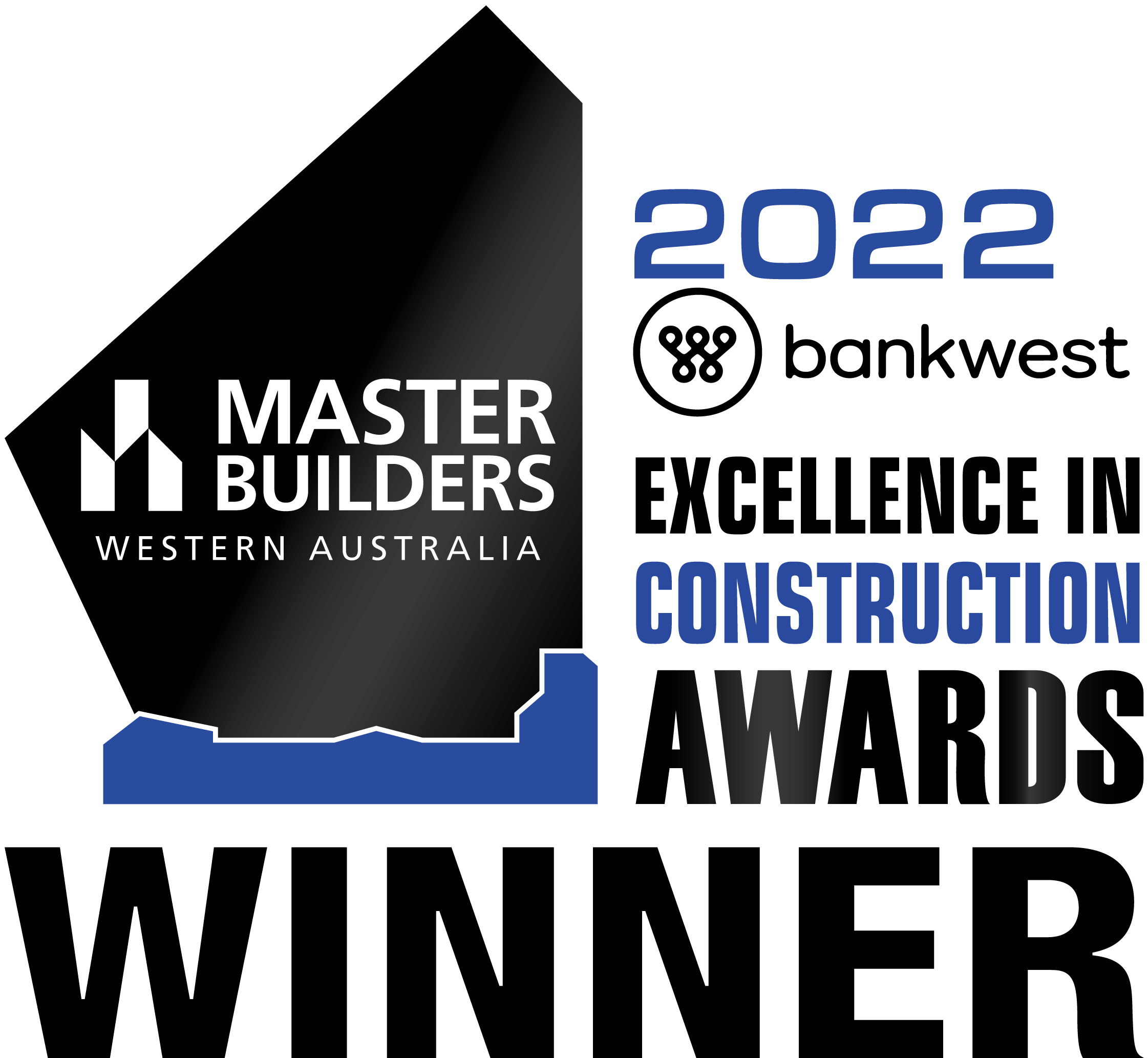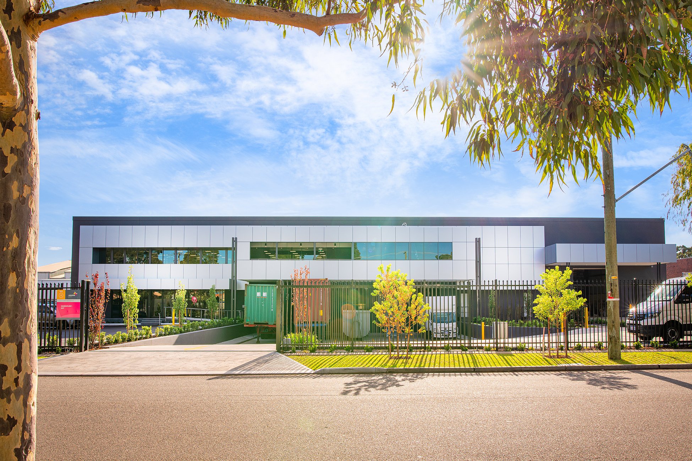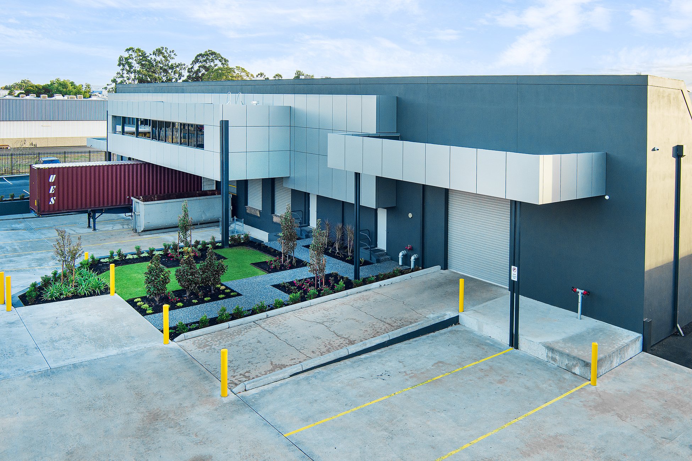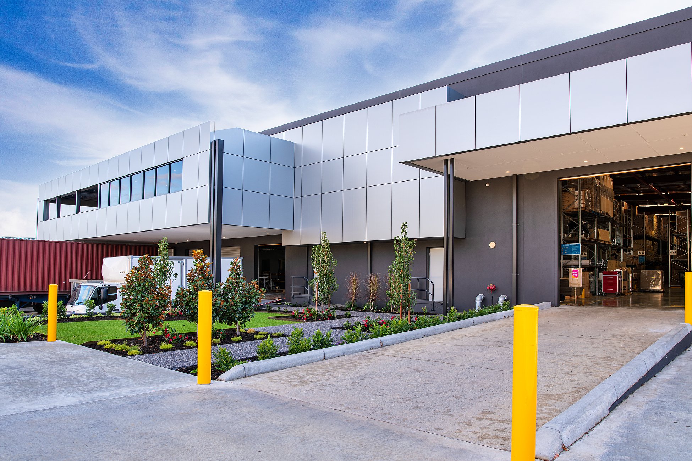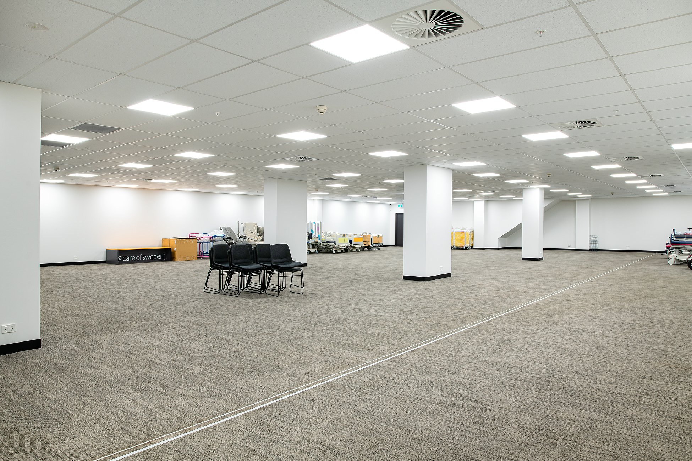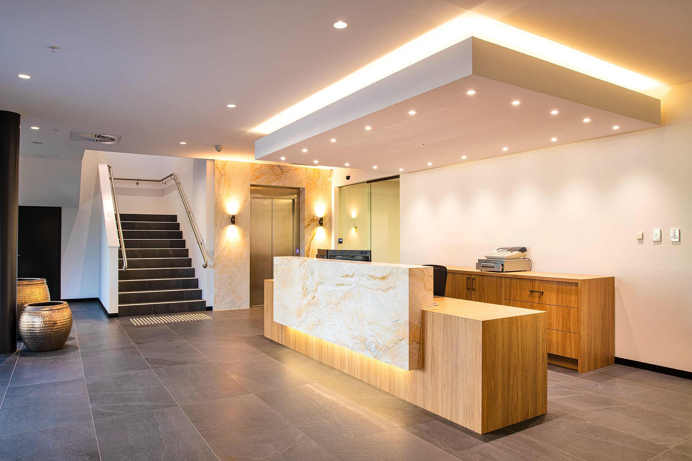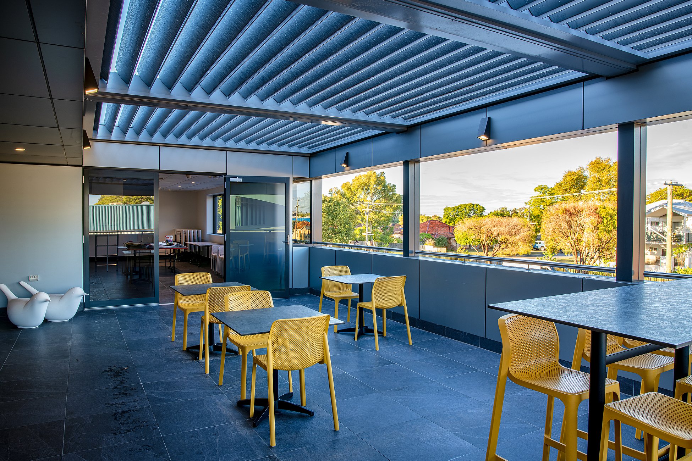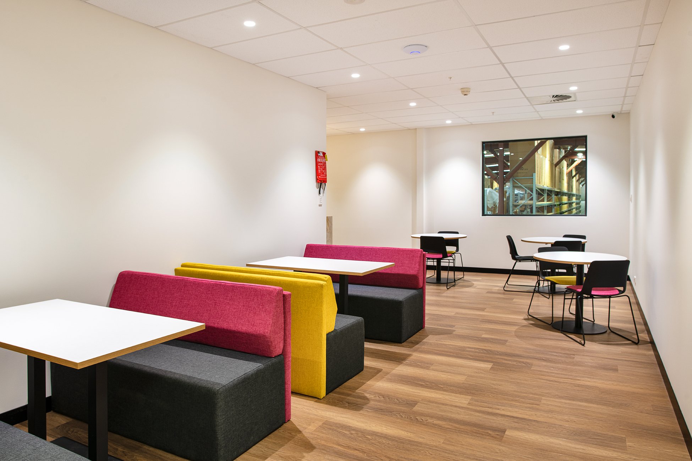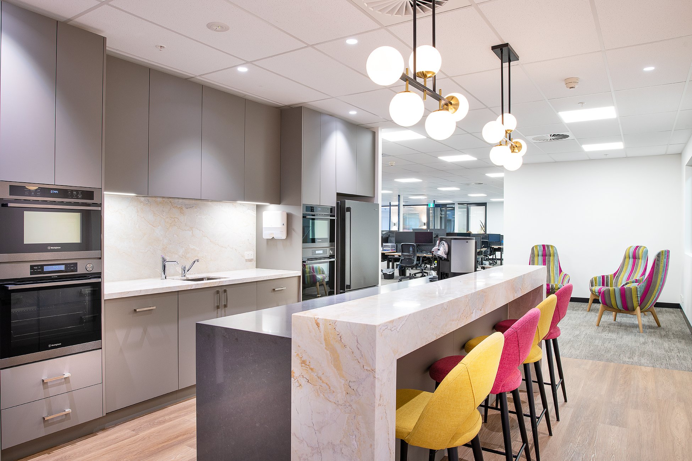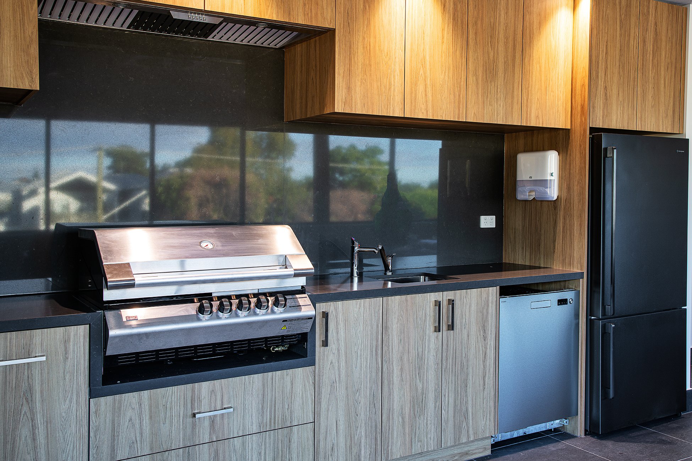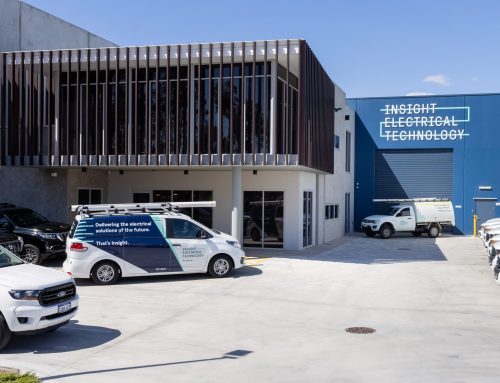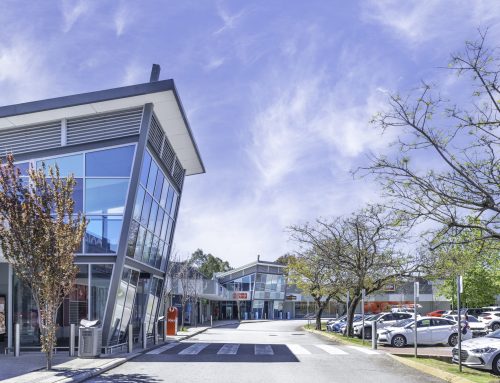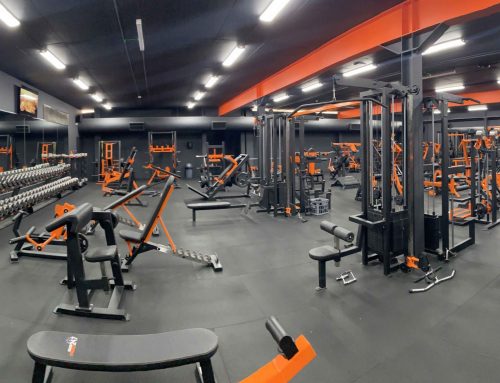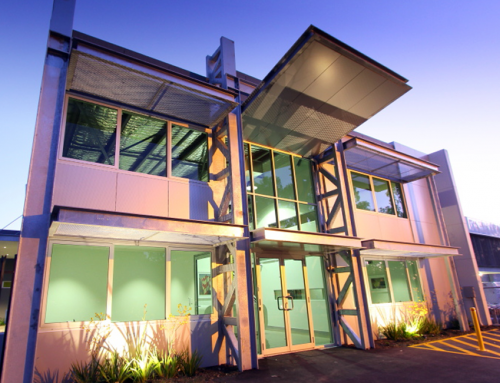Unicare Health Refurbishment
This refurbishment involved partial demolition of the existing warehouse and external façade, to facilitate the new building design. Internal construction of the upgraded premises included a two storey office, personnel lift, showrooms, warehouse upgrades, gym and outdoor recreational areas.
The external transformation included painted render to existing brickwork, structural steel and ultrabond clad canopies and commercial grade window frames and glazing.
The existing car park was modified to suit the new loading dock requirements, with a combination of asphalt and concrete installed to the new car park and driveways, followed by a Landscape Architect designed upgrade of the new landscaped areas.
As the warehouse remained operational during construction, each stage of the building process was carefully coordinated and managed to ensure that all safety measures were in place, which resulted in a successful collaboration between the builder and client to achieve a successful outcome.
“I want to thank the Spyda team for the construction and renovation of our new head office in Bentley. The Spyda team was reliable, talented, and communicated with the whole project team throughout the course of construction. They were easily accessible from day one, promptly returned telephone calls, provided realistic options, and were always keeping communication open.
One of the main reasons why we chose Spyda was because of the team’s dedication to our project. The project team was pleasant to work with and, even though our project was a difficult one, they met our expectations on every level and went out of their way to assist us with issues that arose during the project.
Our project was completed on schedule, on budget, and we are excited to be in our new space, thanks to the Spyda team. We are extremely pleased with the quality of work and the attention we received from Spyda Construction.”
Greg Dartnall
Managing Director
