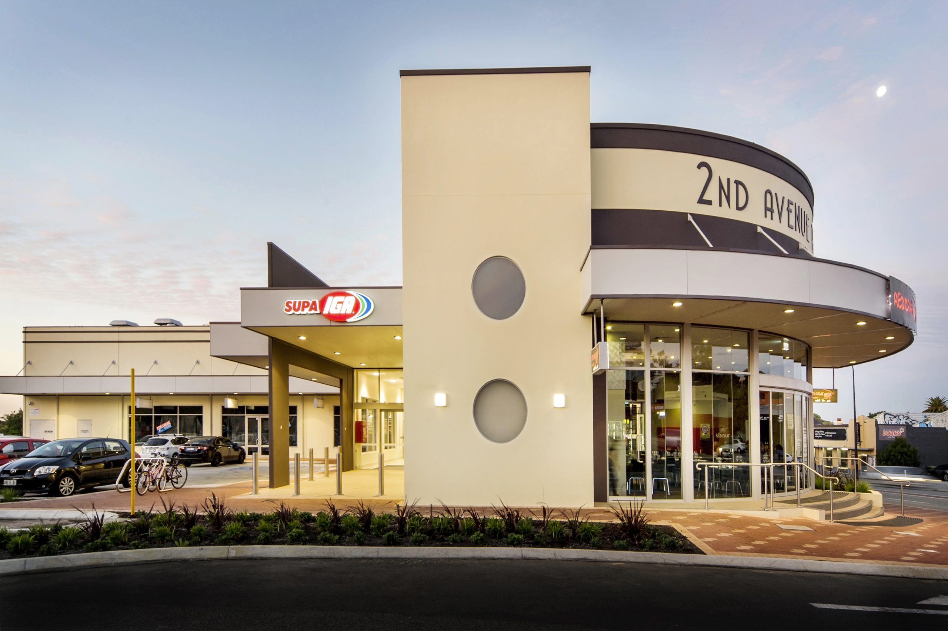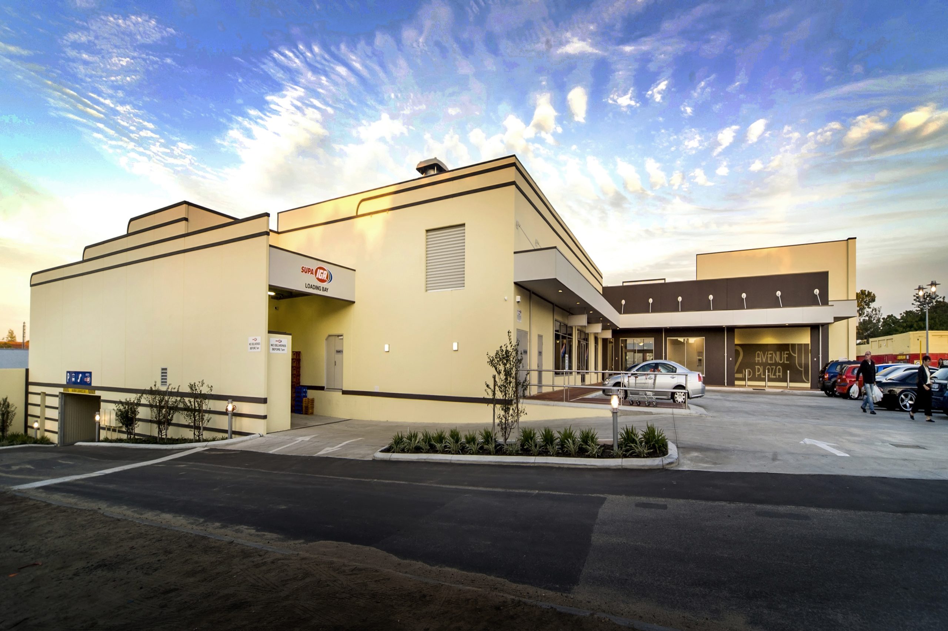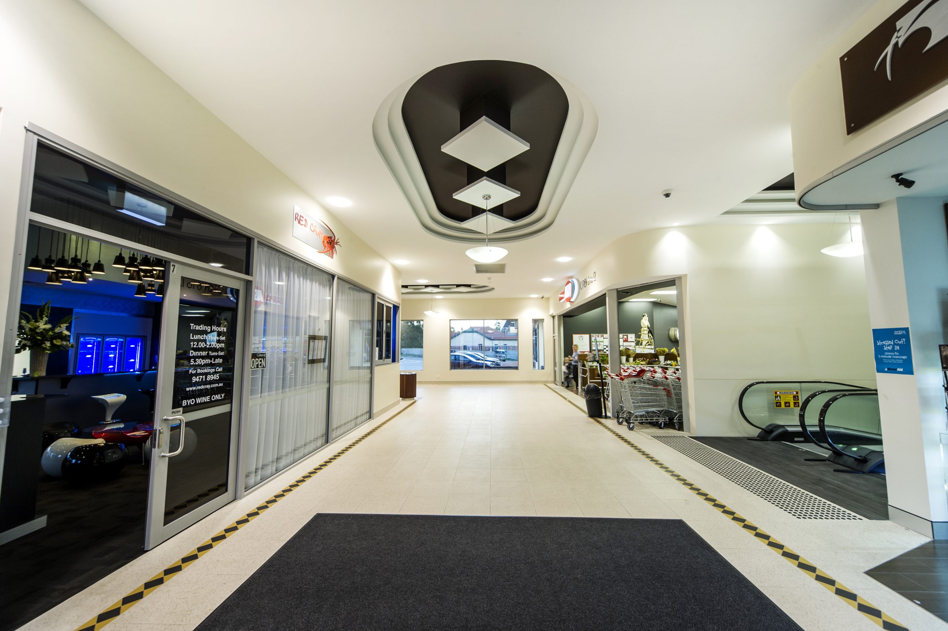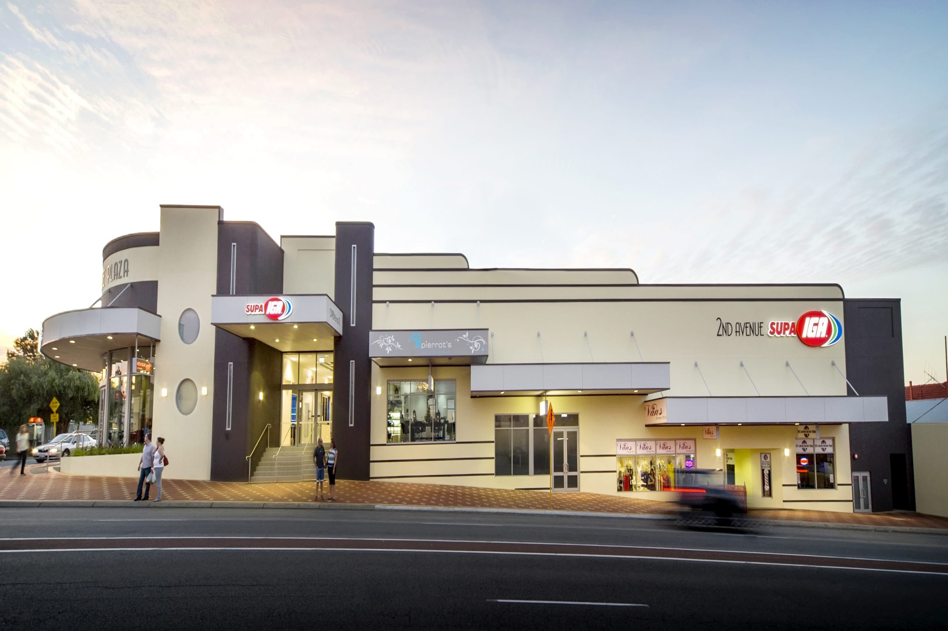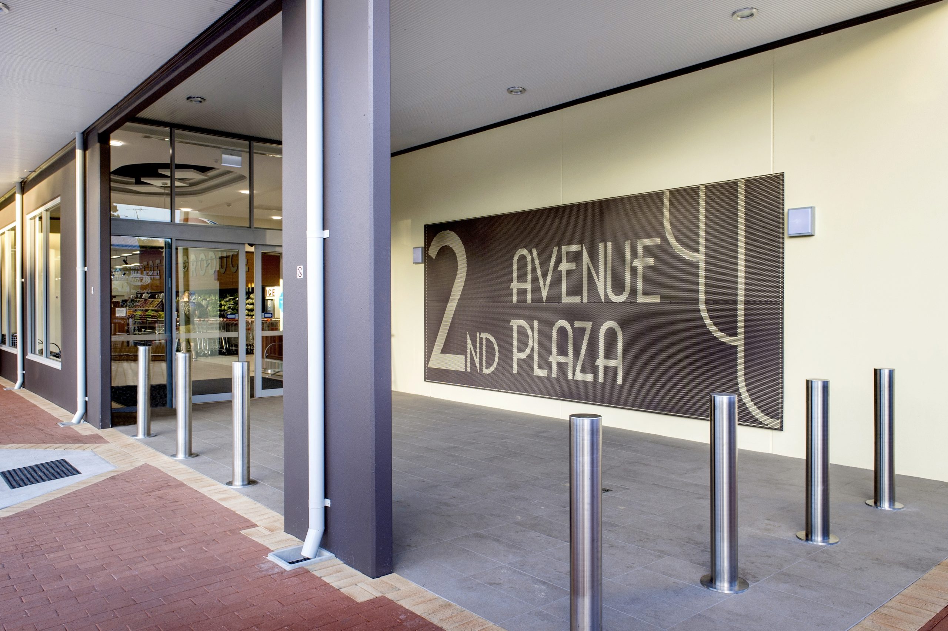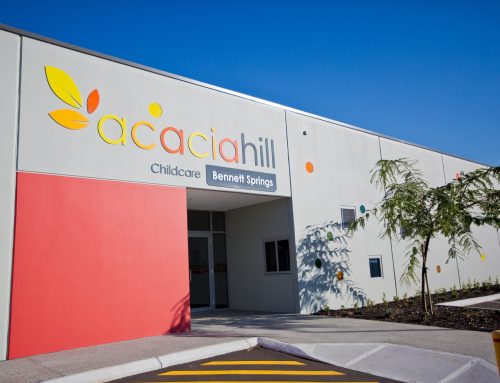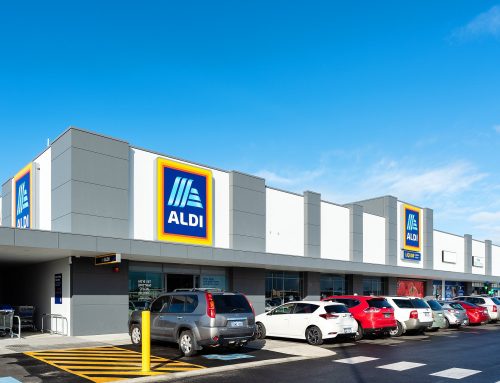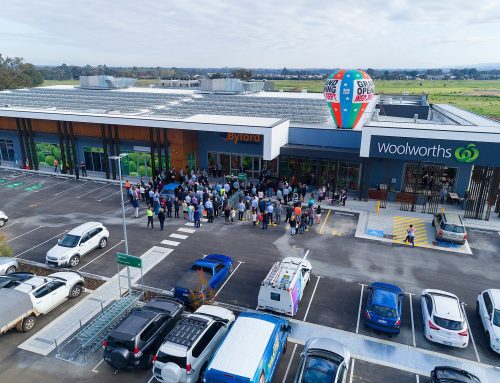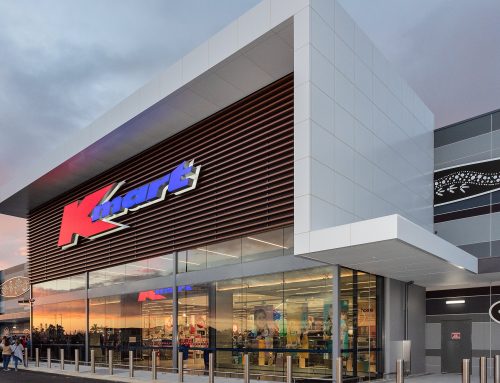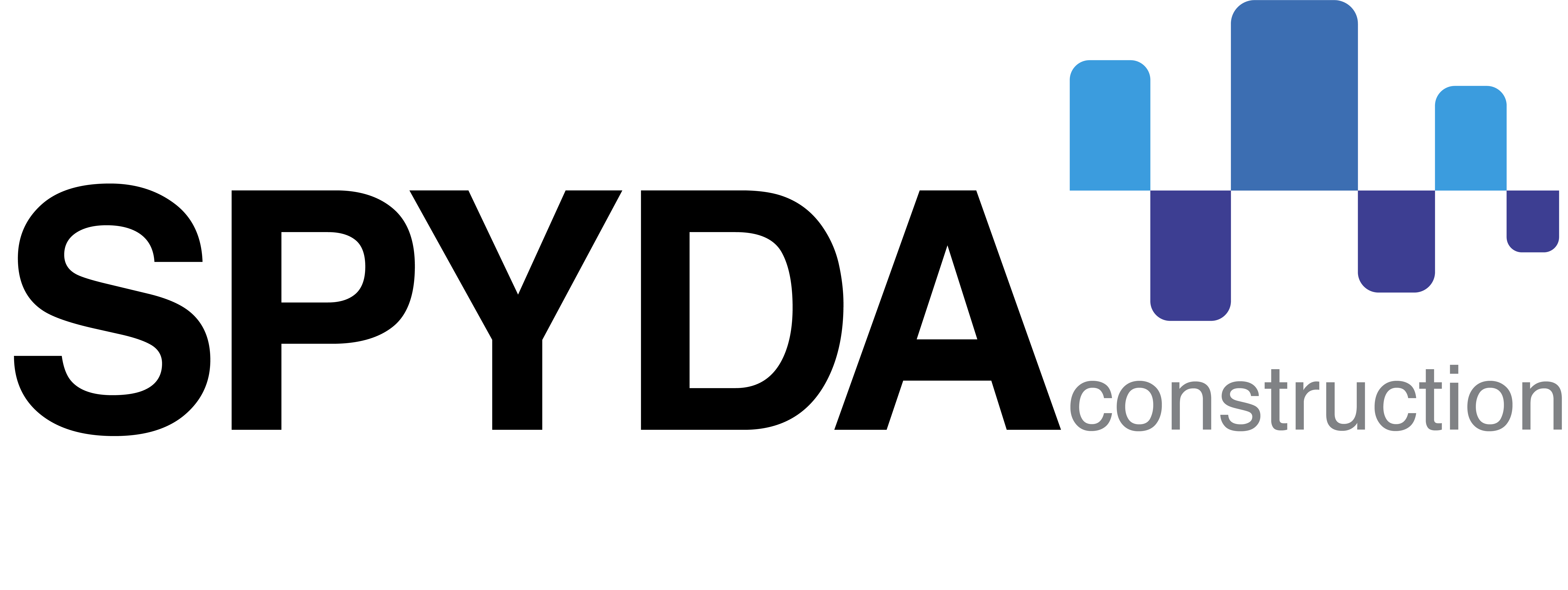2nd Avenue Plaza
This design & construction project had to satisfy a number of local council requirements through the approval process, which led to an art deco style building that consists of a basement carpark, a 1,500m2 IGA Supermarket and a further 800m2 of retail space.
Through a combination of AFS walls, precast concrete panels and rendered brickwork, the building structure was able to be constructed in a cost-effective manner while still achieving the overall design intent.
The construction program had to be carefully managed given the limited access to the site, the heavy flow of passing traffic and the close proximity of the site to local residents and businesses.

