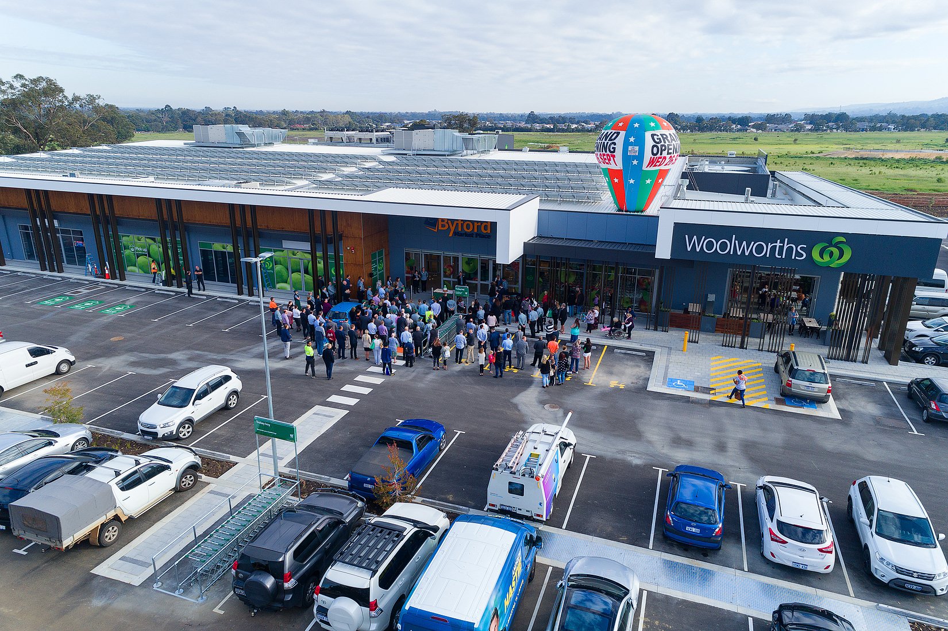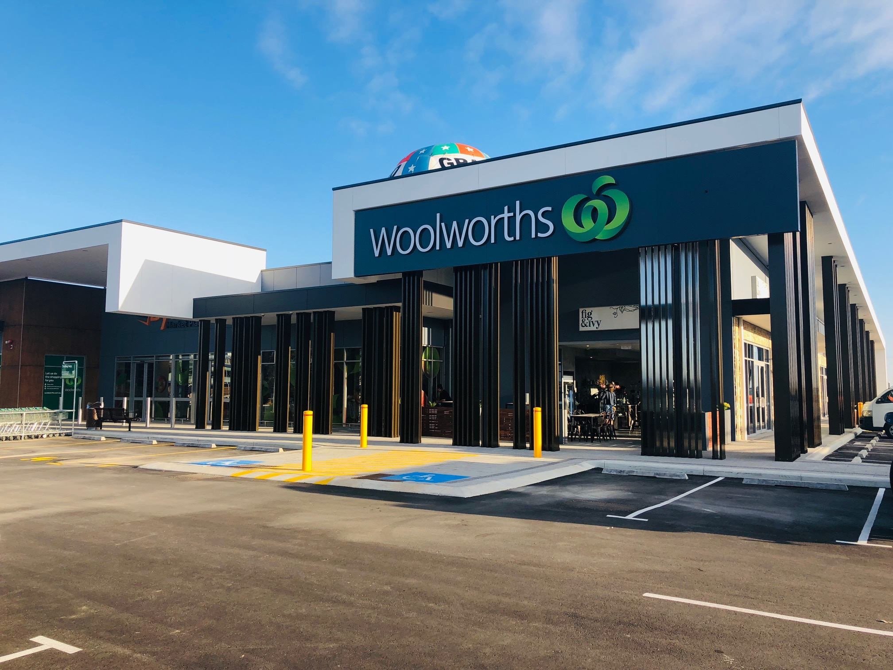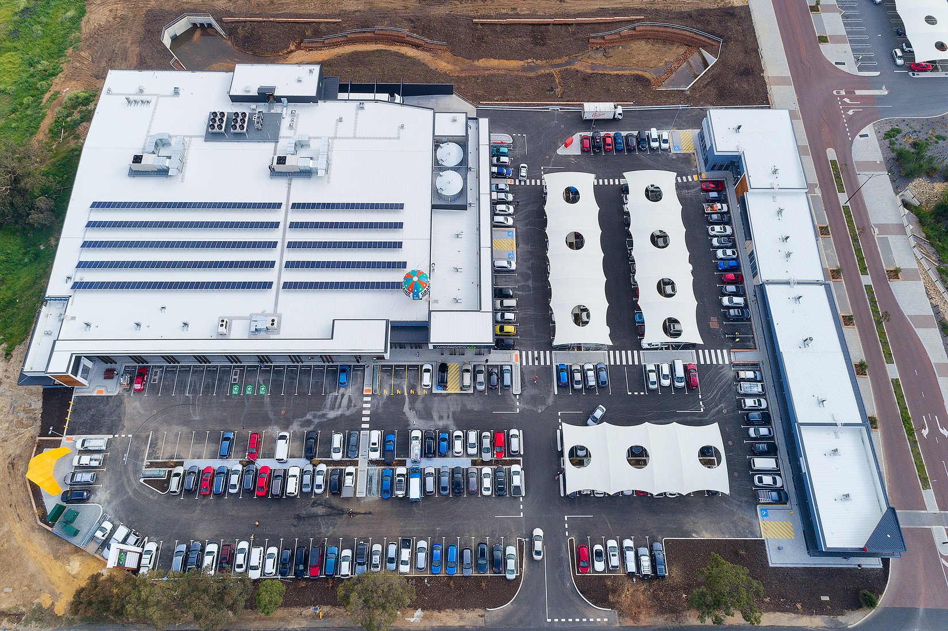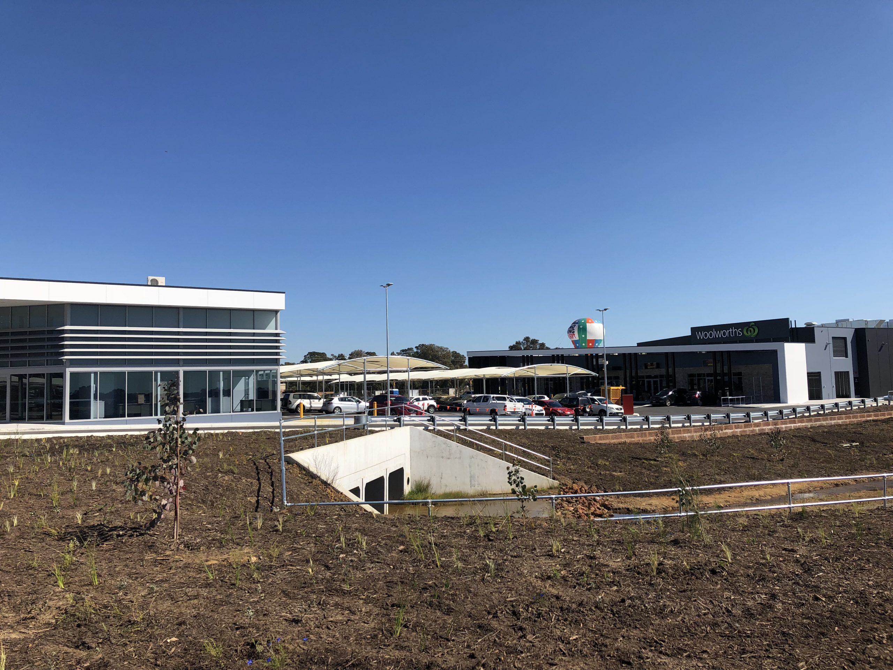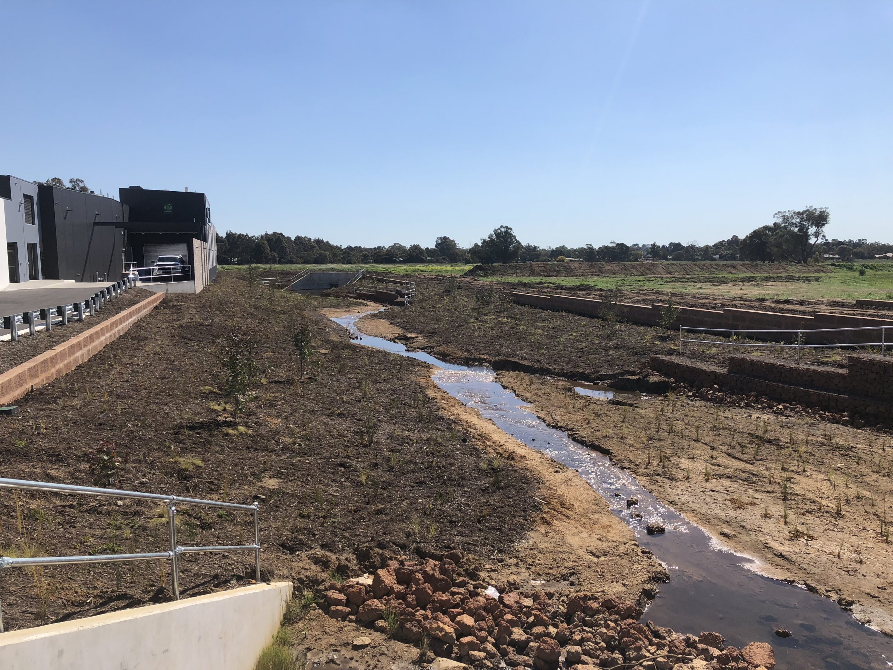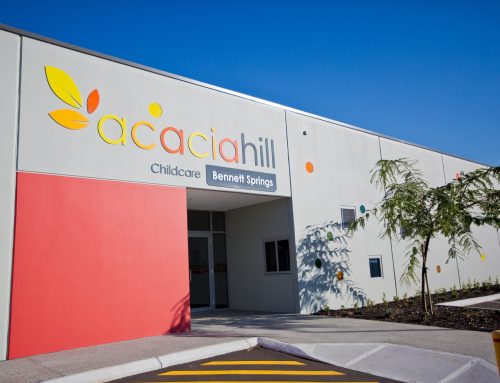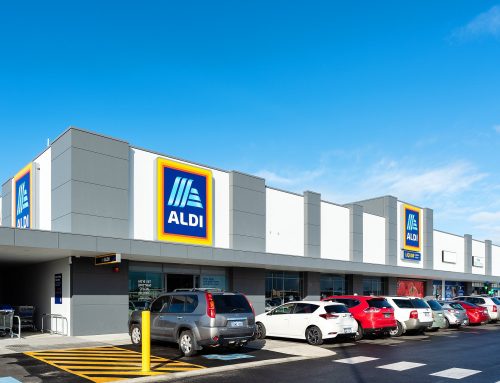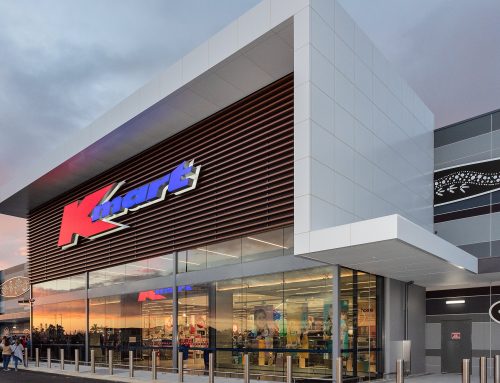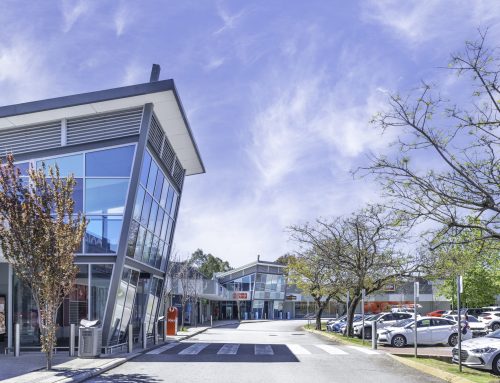Byford Market Place
This building contract consisted of a 3,500m2 Woolworths supermarket, 15 specialty shops, a medical centre, extensive drainage swales and culverts to council design requirements and an asphalt car park, which included 180 car bays, shade sails, underground drainage cells and landscaping.
The building structure used a combination of products, including AFS & tilt-up concrete walls, structural steel roof and wall frames and compressed fibre cement sheeting. Architectural features included stone wall cladding, gabion walls, aluminium feature fins and timber cladding.
The shopping centre development provided a number of challenges during the design and construction phases, as the scope of work and complexity of the build continued to evolve throughout the duration of the project. Despite having to navigate through a number of key design and construction issues during the project, we were able to successfully deliver the development within the scheduled time frames.

