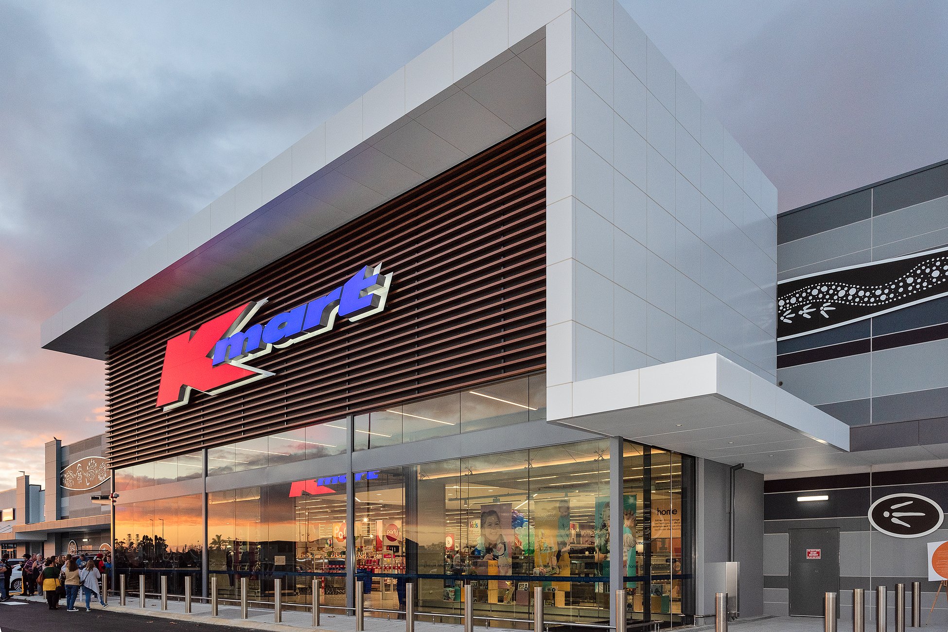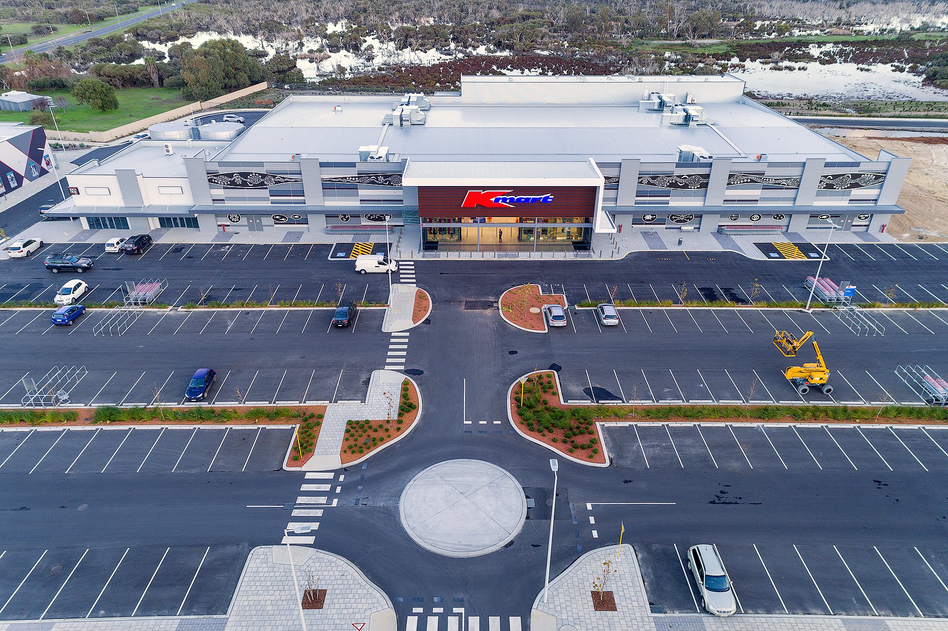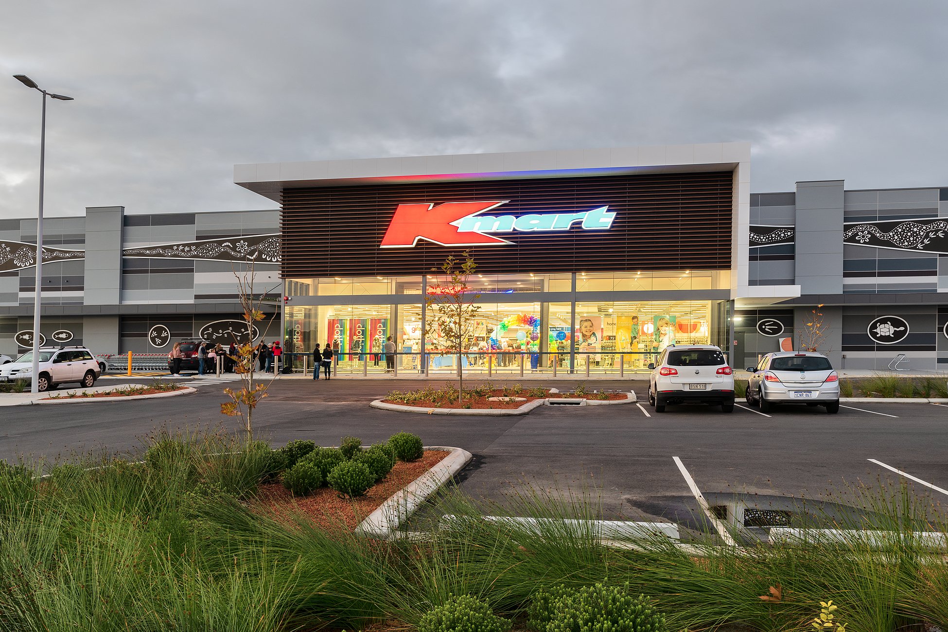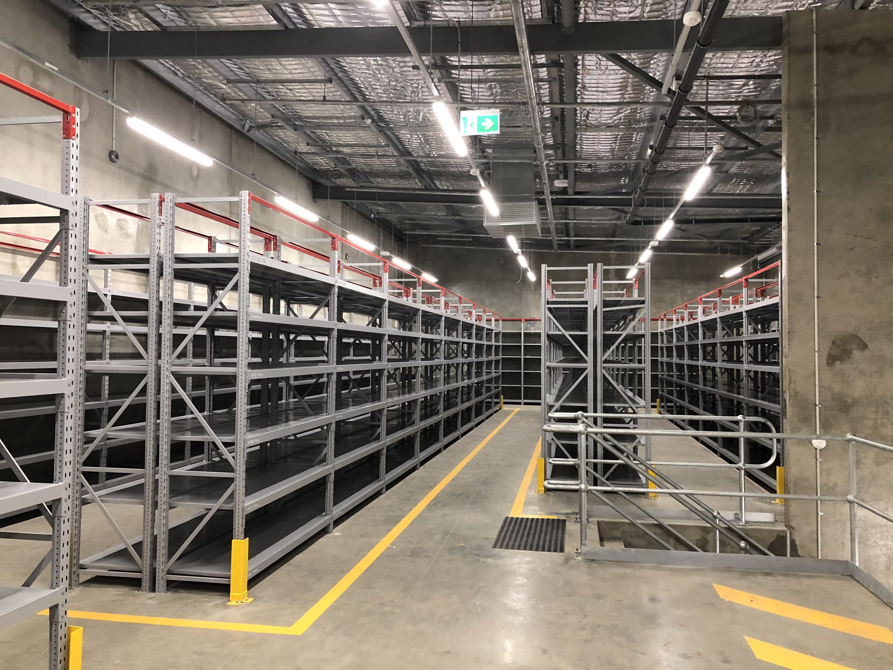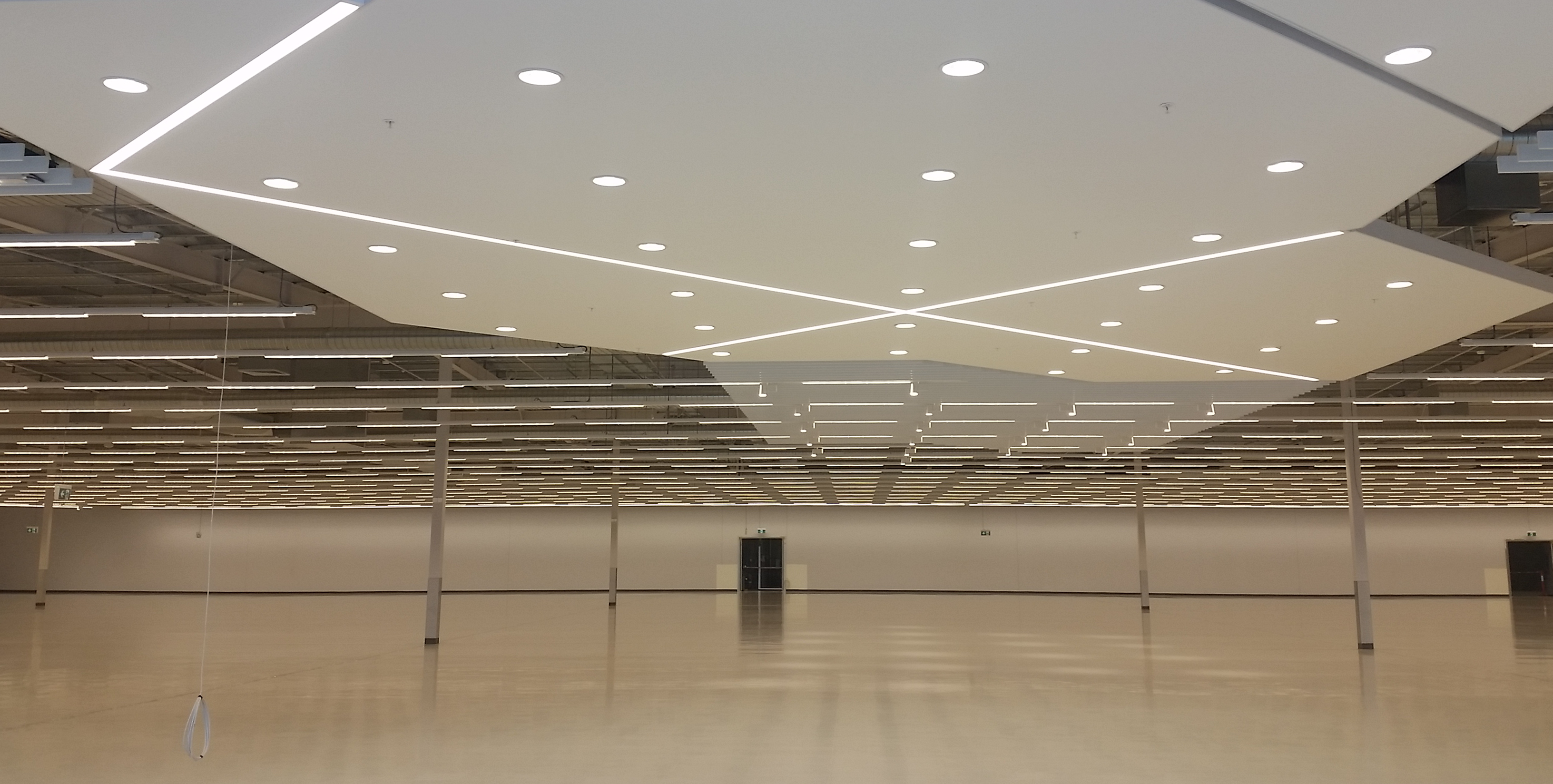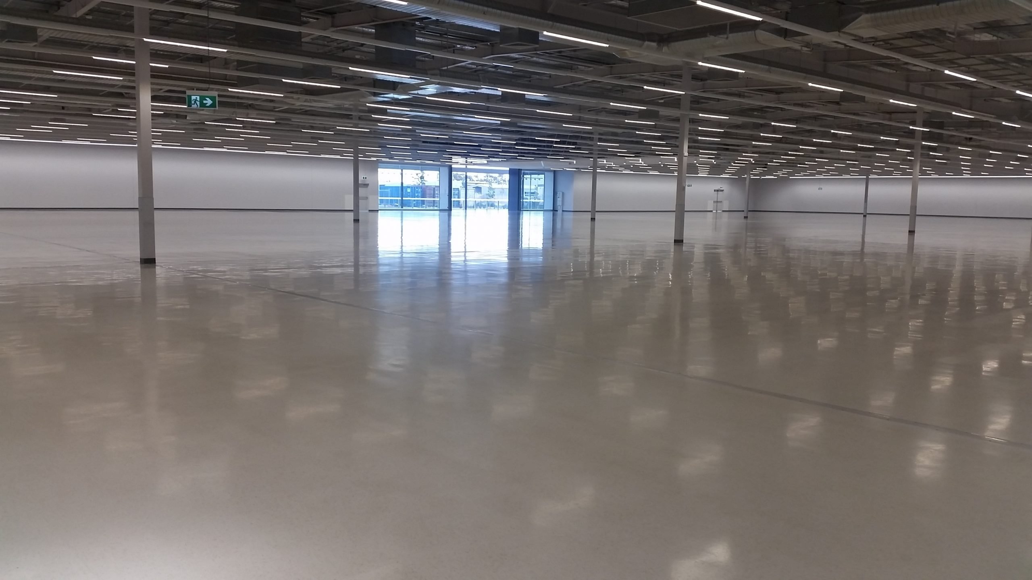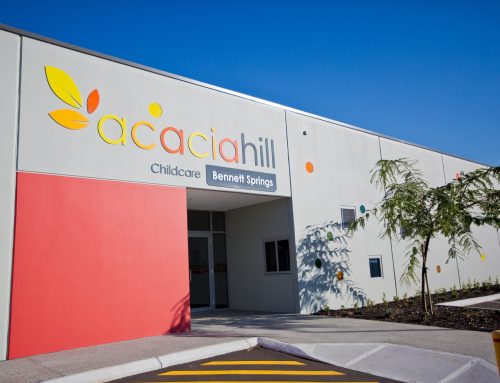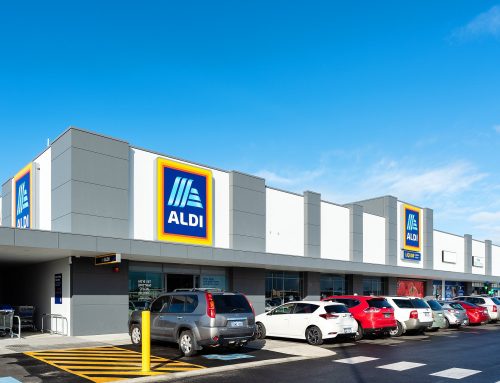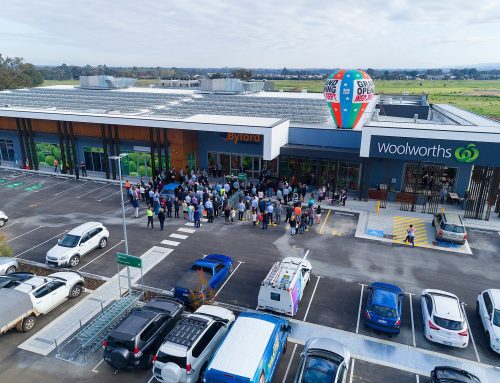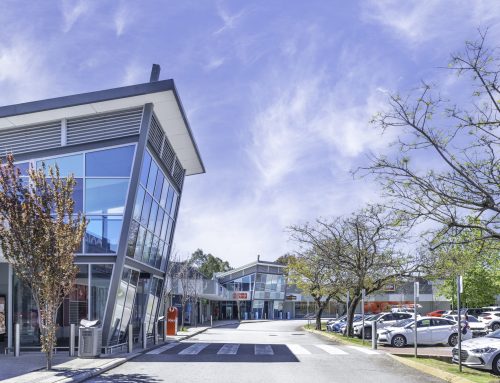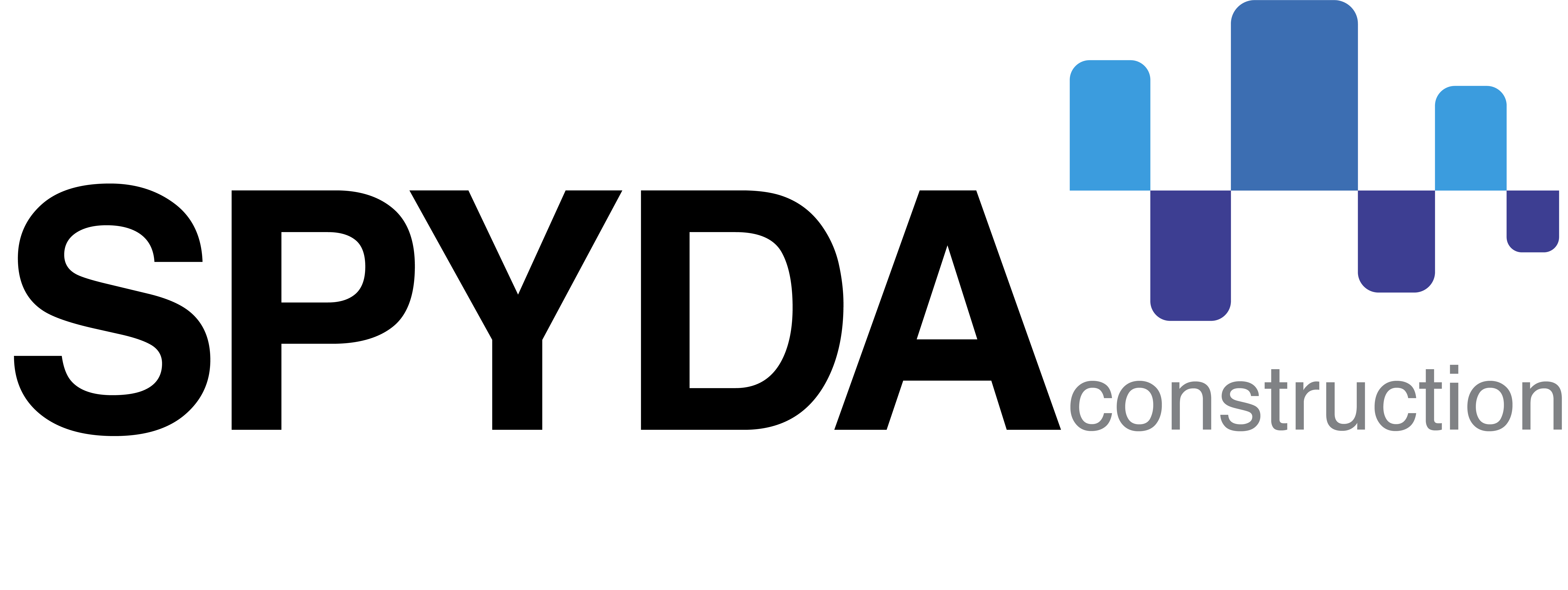Kmart Busselton
This 7,000m2 stand-alone store was delivered as a design and construct contract, working closely with our design consultants and the Kmart project management team, to deliver the project within budget and the scheduled time frames. The construction included a precast hollowcore concrete suspended slab, complete fire sprinkler system with tanks and pumps, passenger and goods lifts and a full fit-out of the trading floor, back of house loading area and offices.
A modern elevation was created through the use of ultrabond wall cladding, full height glazing to the entry airlock, aluminium feature fins, glazed entry roof canopies and an extensive feature groove pattern to the concrete tilt-up wall panels. This was all complemented with a mural graphic that extended across the entire front elevation, which was painted by a local indigenous artist to great effect.

