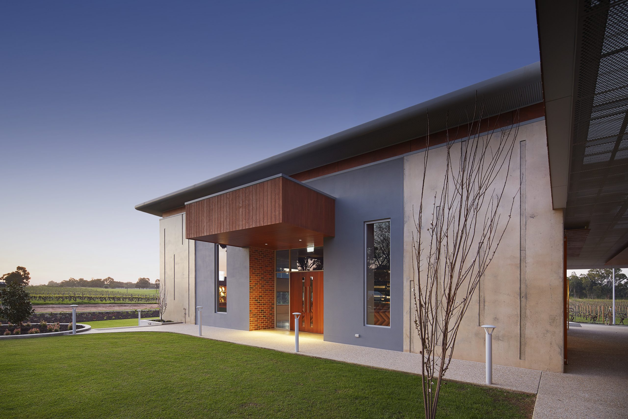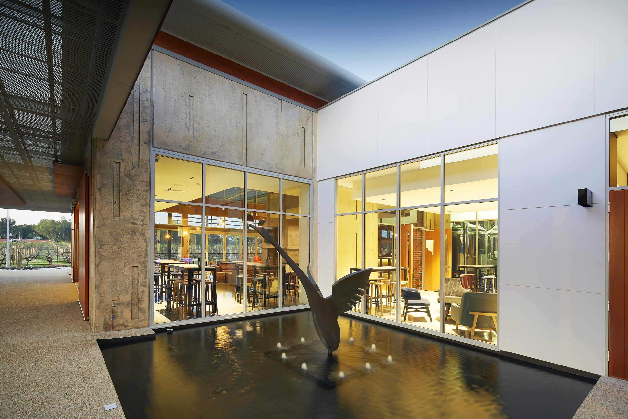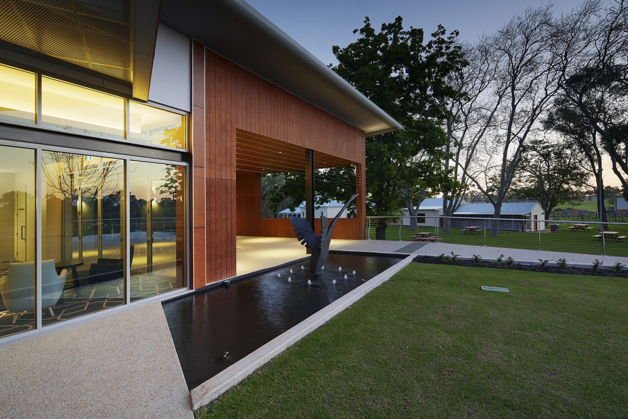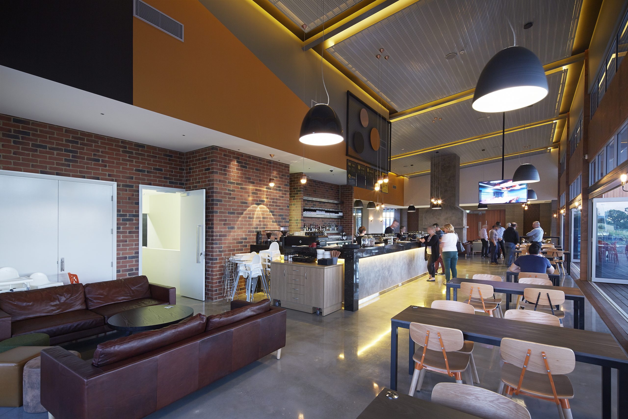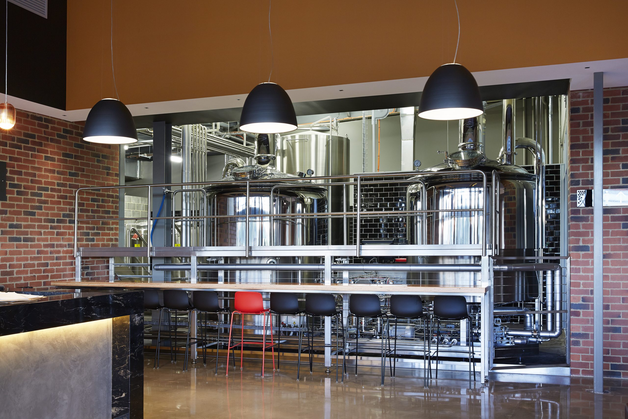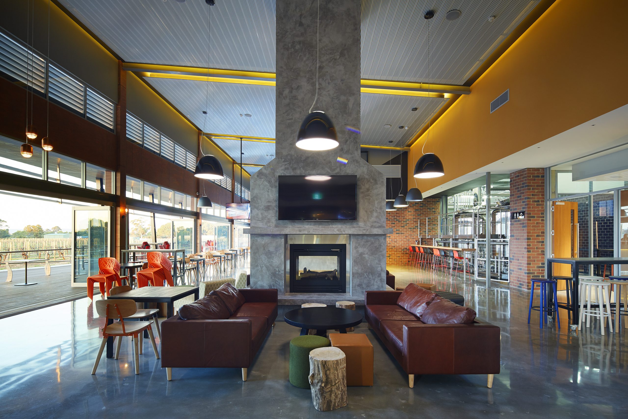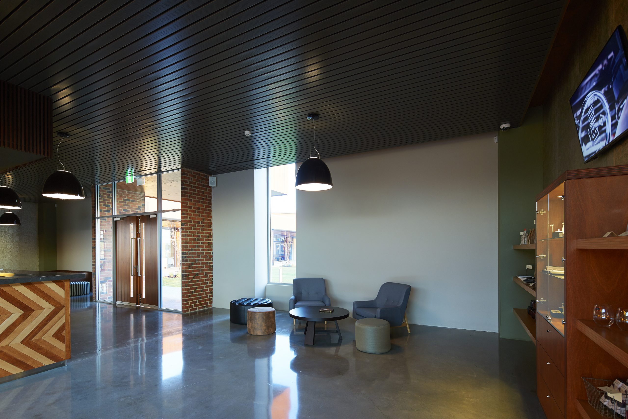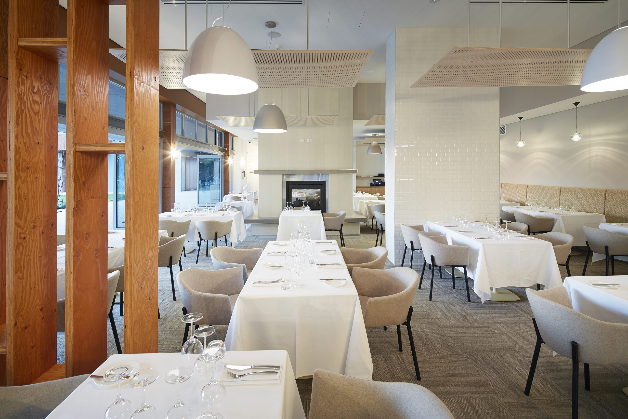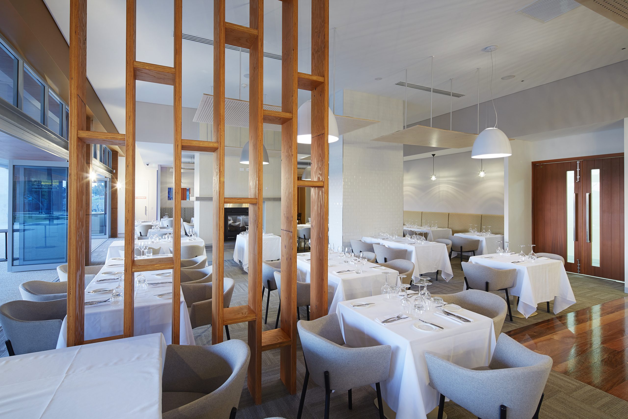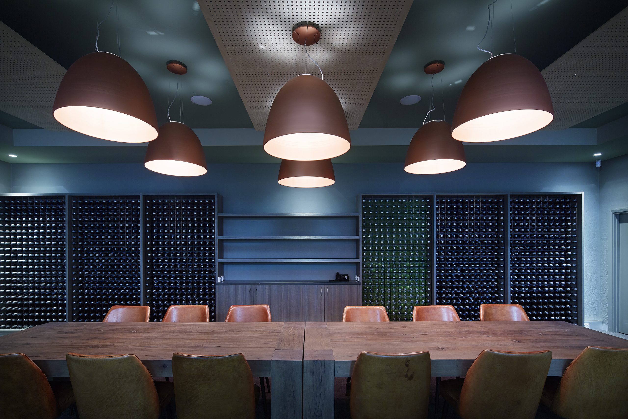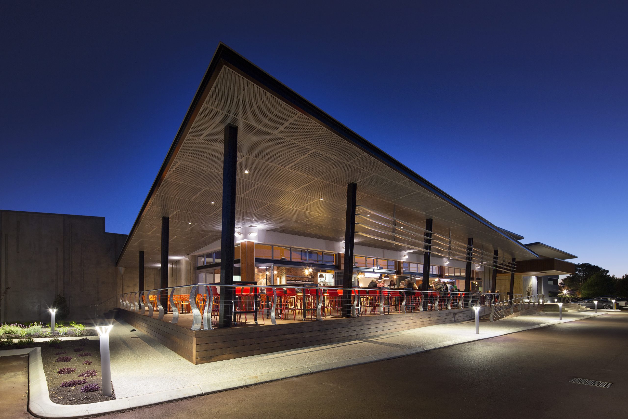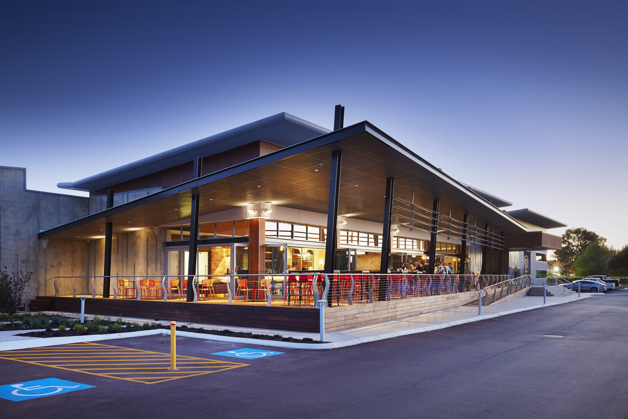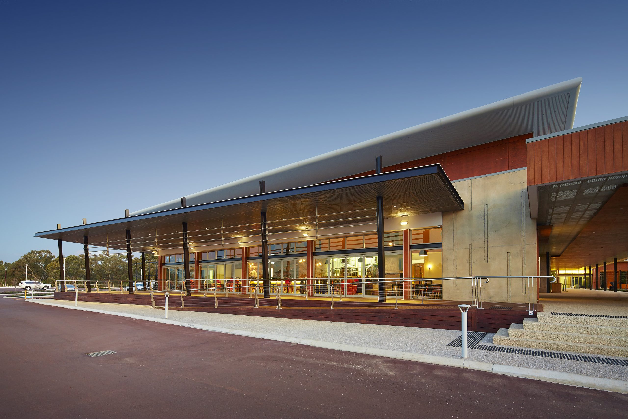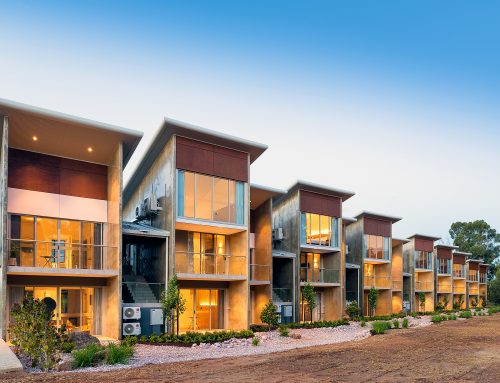Mandoon Estate
This design & construct project covered all 30 acres of this Swan Valley property, with the development consisting of a microbrewery, restaurant, function centre, cellar door, outdoor bar and 600m2 underground cellar.
The main contract also included the restoration of the original homestead, construction of a new driveway, fully reticulated landscaping and installation of an on site waste water treatment plant.
The design intent was focused on creating a ‘modern rural’ facility that has a strong connection with the existing landscape, which includes a vineyard, the Swan River and a number of established trees. This was achieved through the use of building materials such as raw concrete walls, timber panelling and exposed steelwork.

