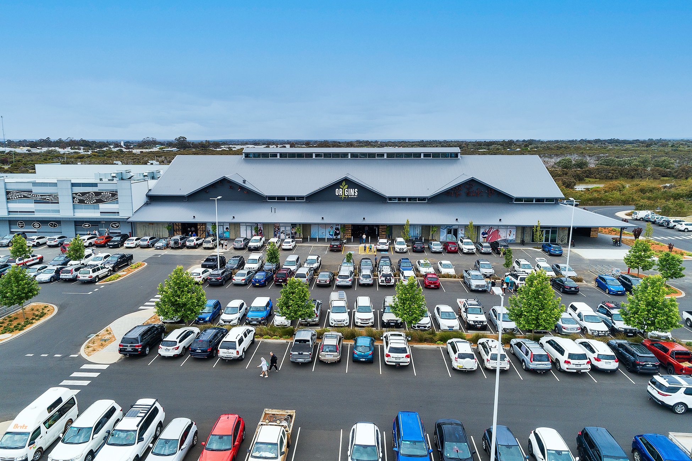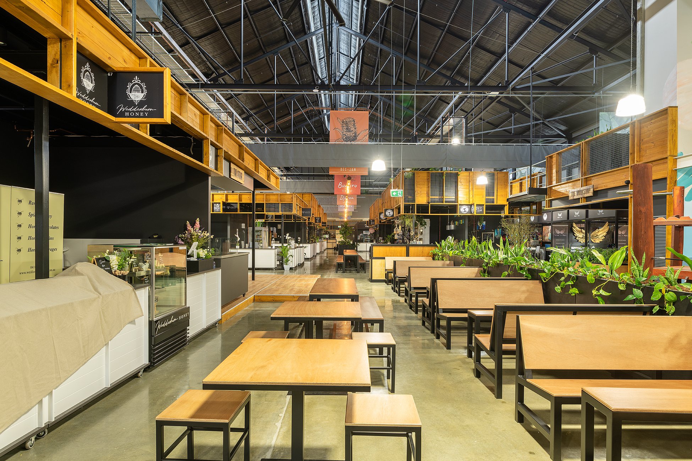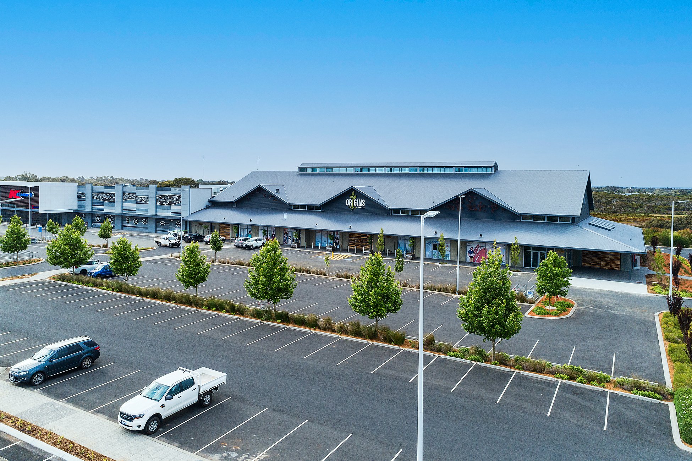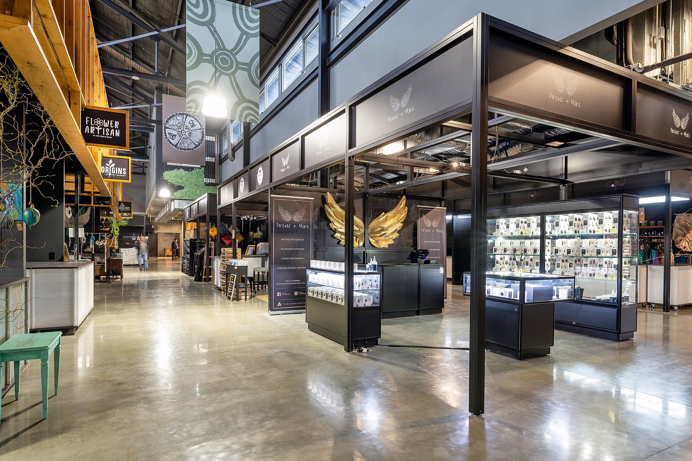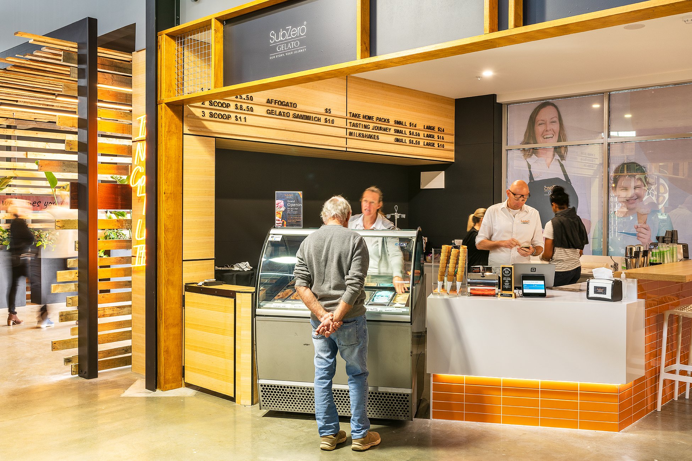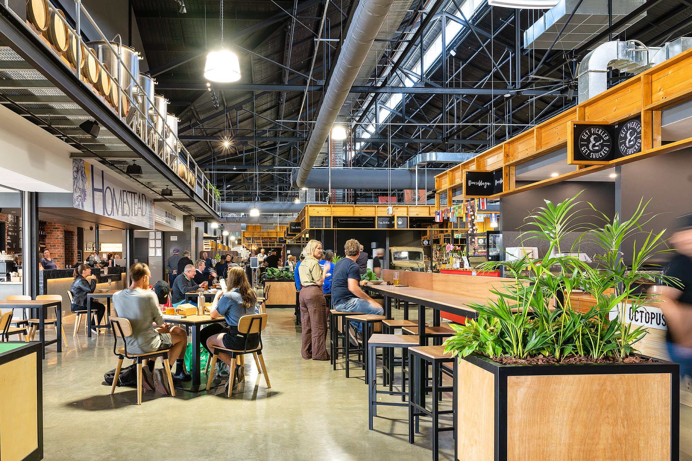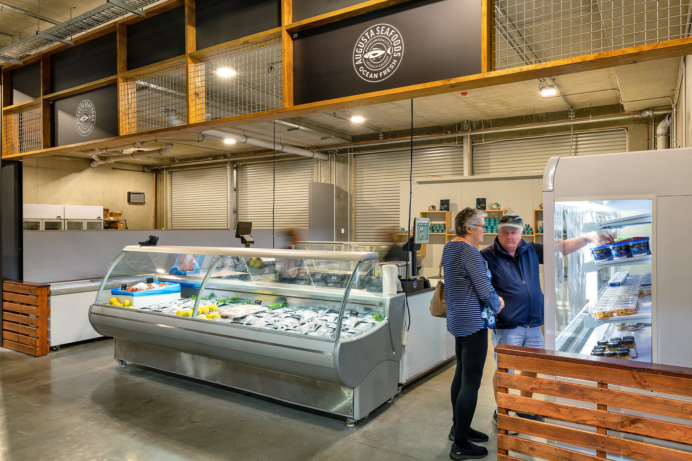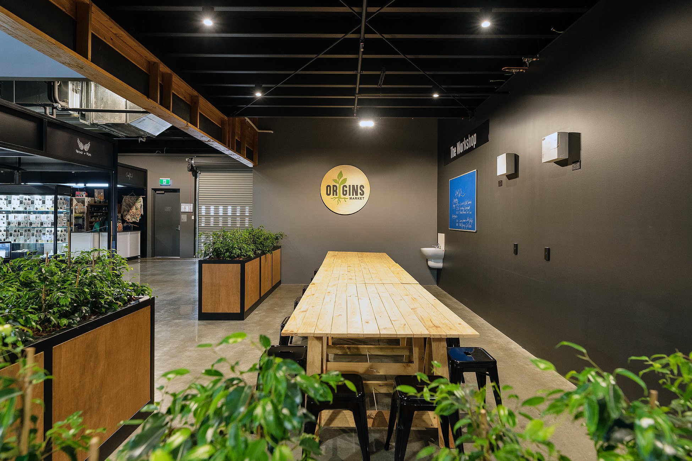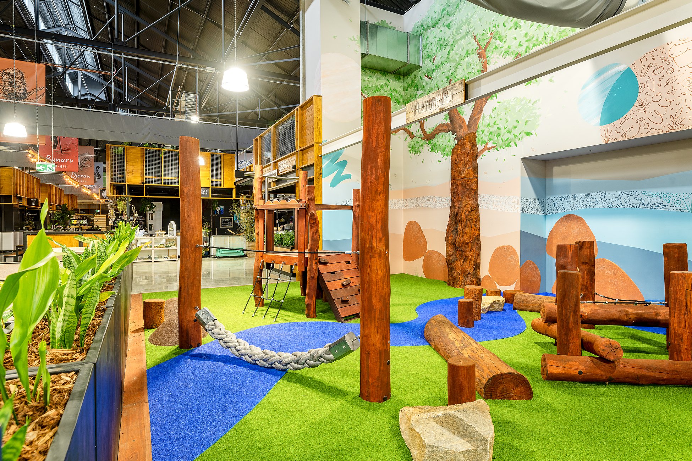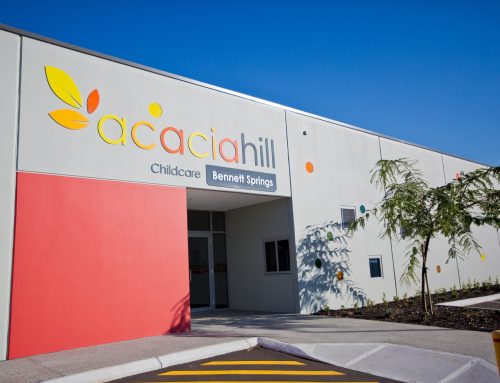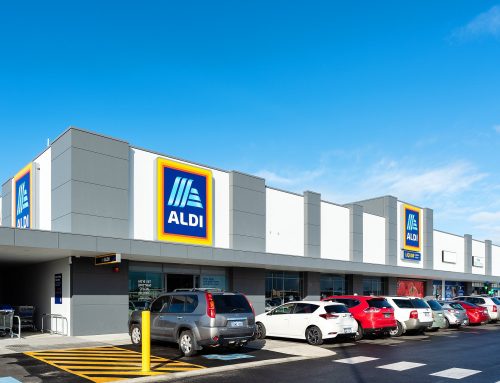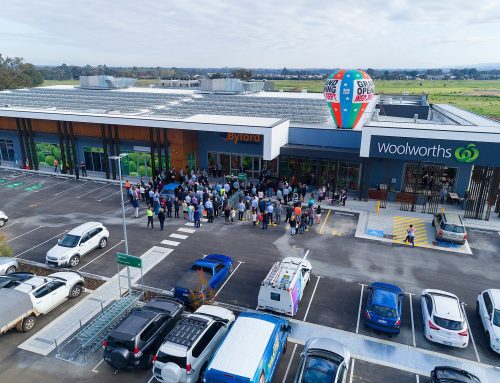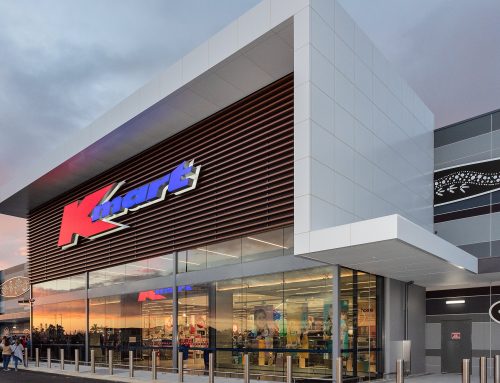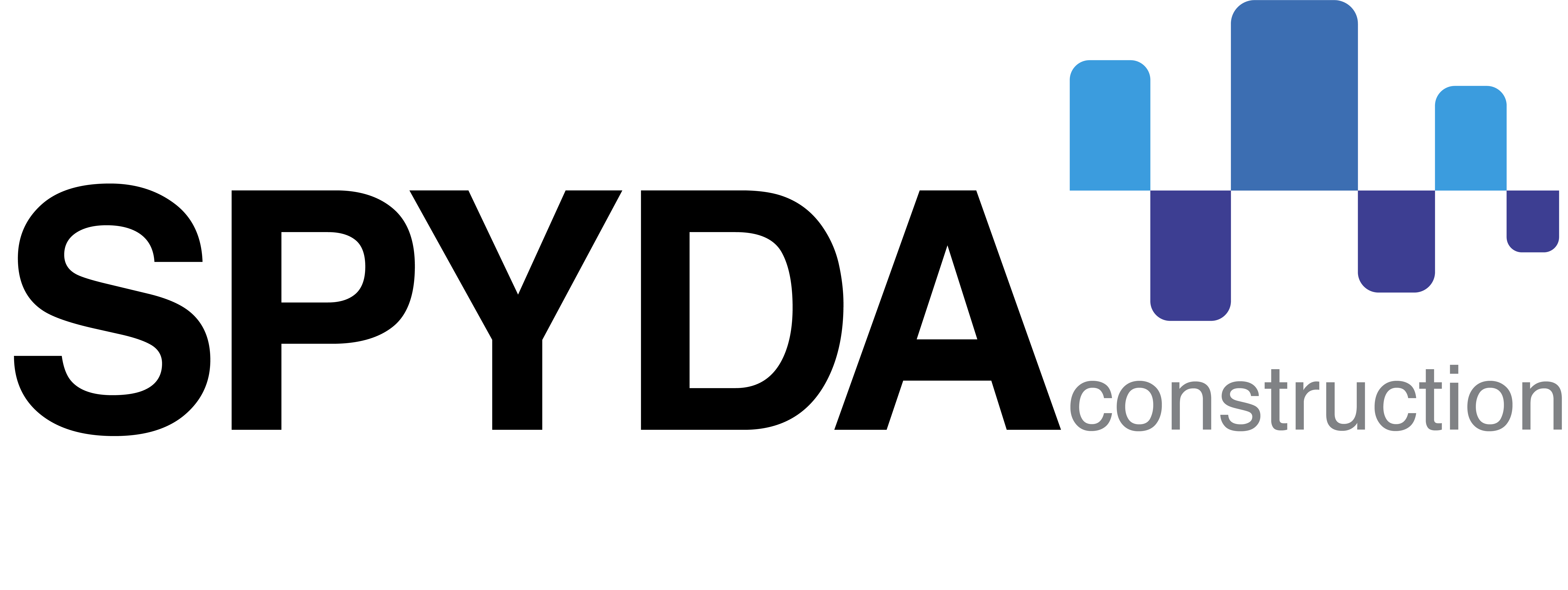Origins Market
This 3,500m2 indoor market includes over 100 individual market stalls, a brewery, commercial kitchen, communal cool rooms and freezers, mezzanine storage and a kids playground.
The building structure is constructed from concrete tilt-up panel walls, a gabled structural steel roof frame and colorbond custom orb roof sheeting. The interior design intent was aimed at creating a modern industrial aesthetic with an agricultural feel, that relates to the industries and landscape that the South-West of WA is known for.
This is achieved through the use of polished concrete floors, painted structural steel roof members, exposed mechanical ductwork and services, stained timber, local artwork and extensive indoor landscaping.

