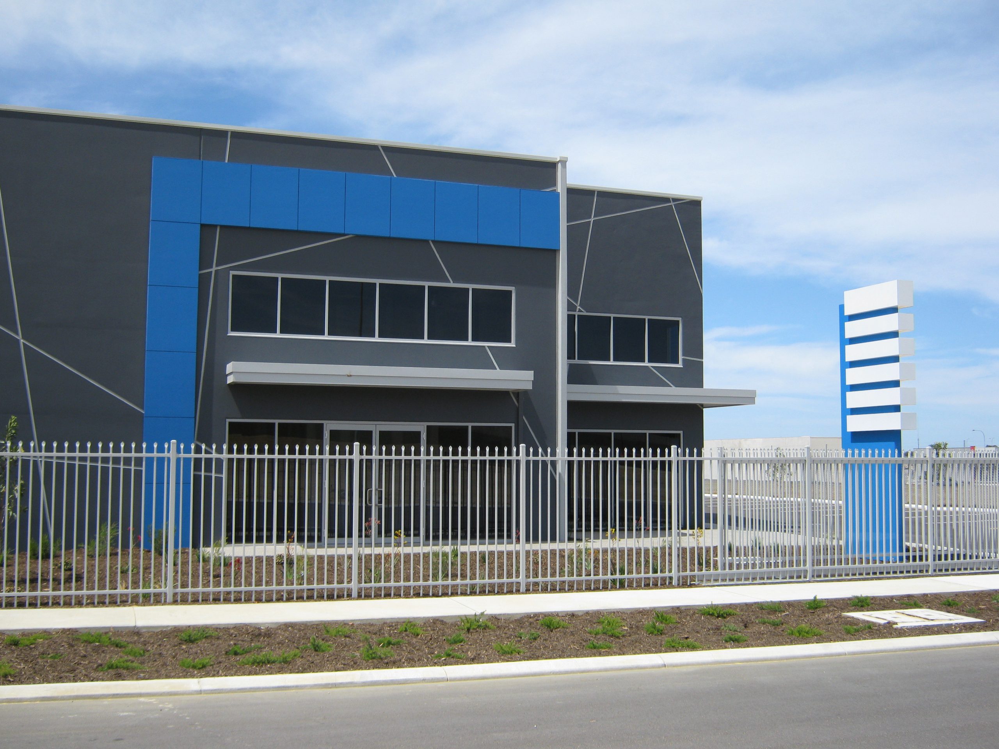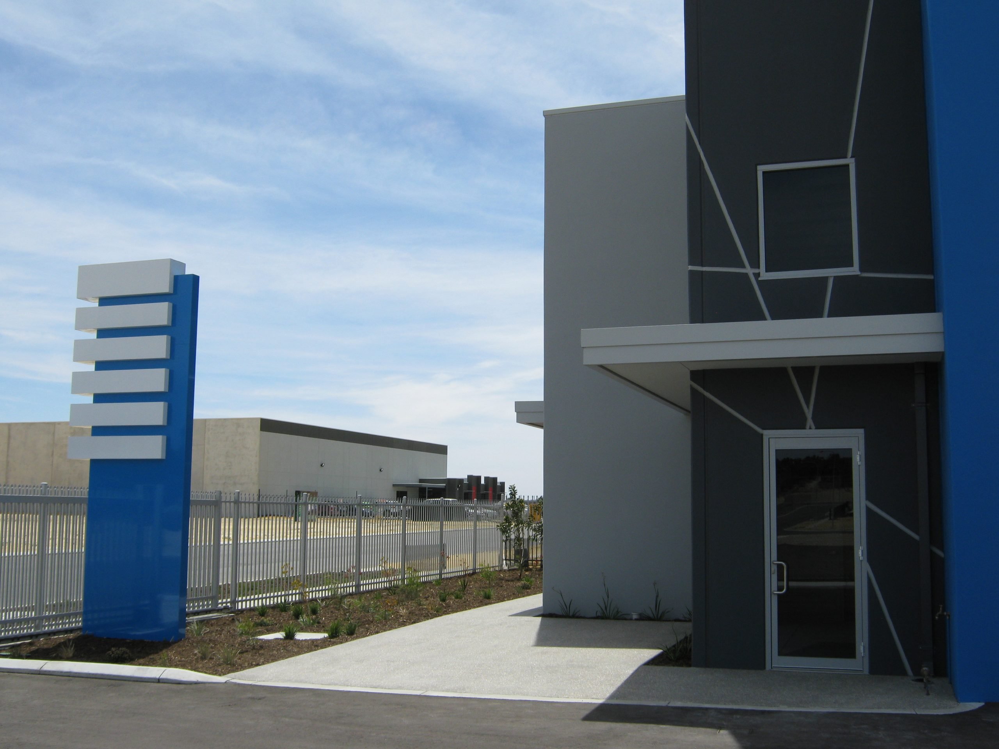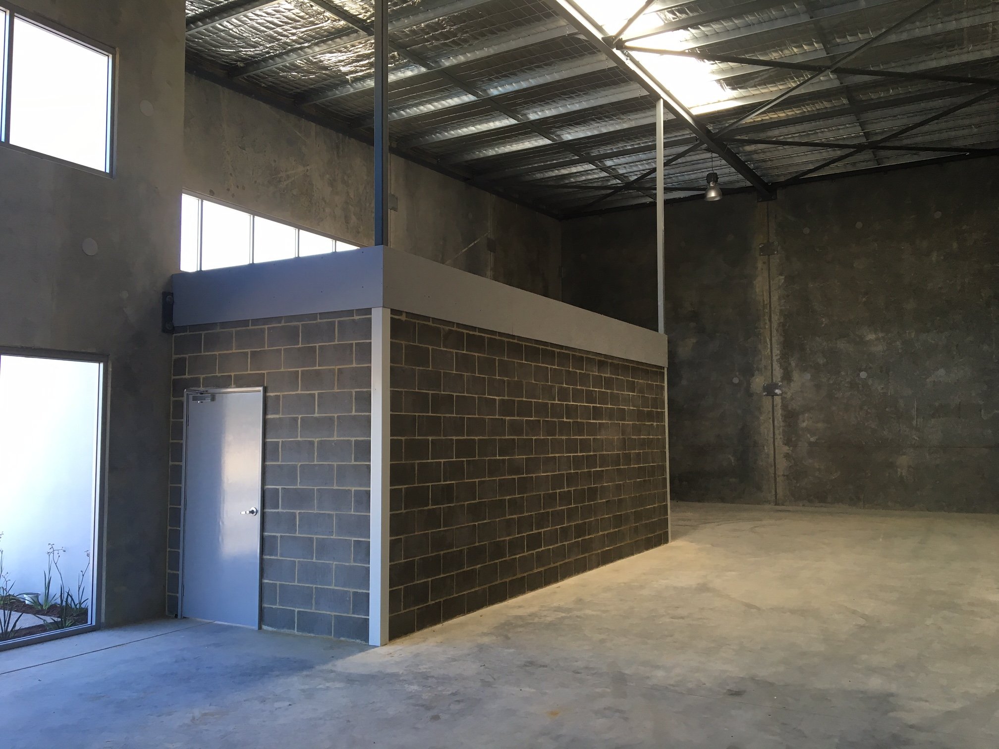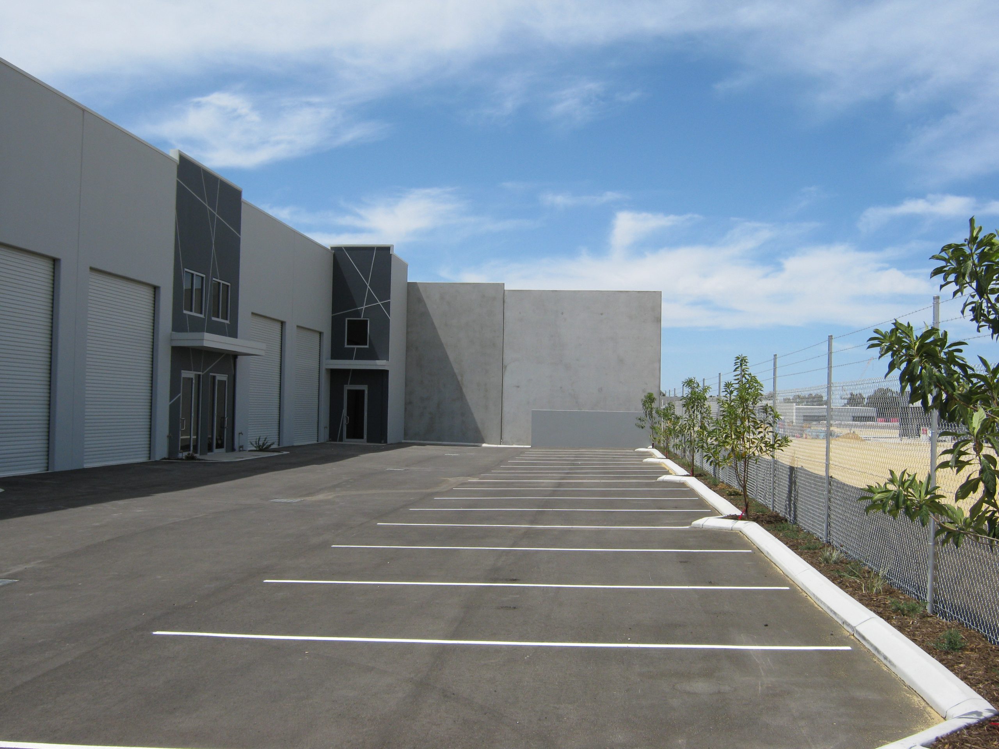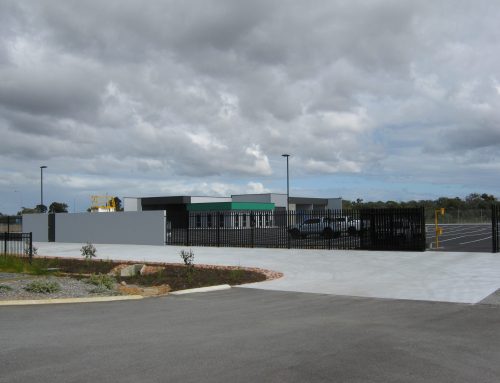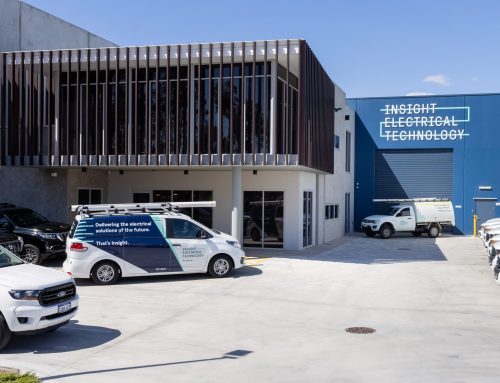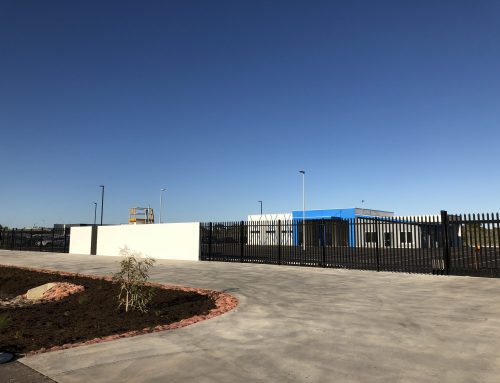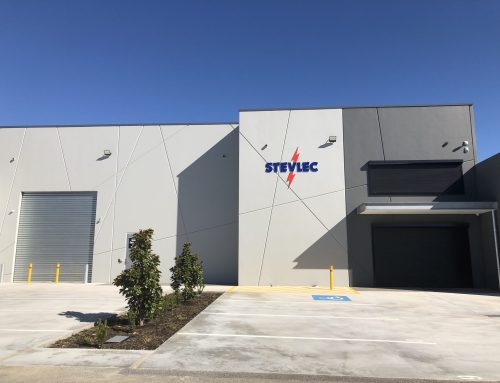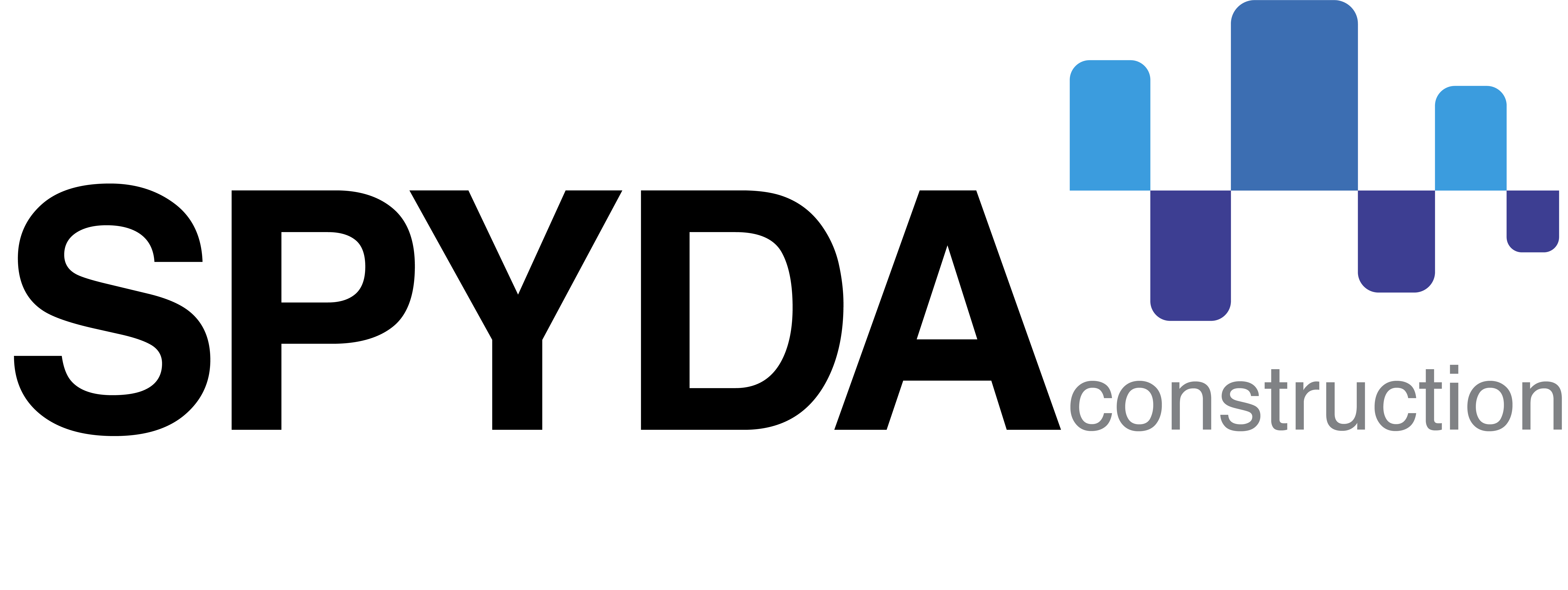Northlink Industrial Units
This design and construct development consisted of six warehouse units ranging in size between 160m2 to 200m2, and an asphalt car park with 22 car bays and landscaping. These concrete tilt-up units included glazed shop fronts, 4.5m high roller shutters, hi-bay lighting, an ambulant toilet and shower and a light weight mezzanine floor.

