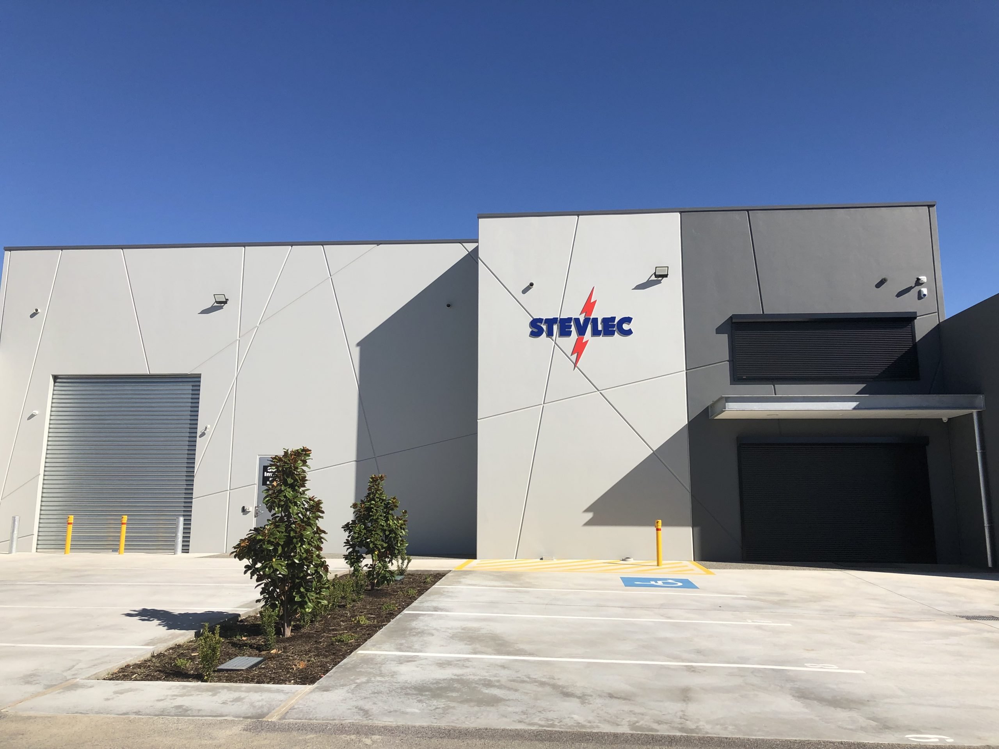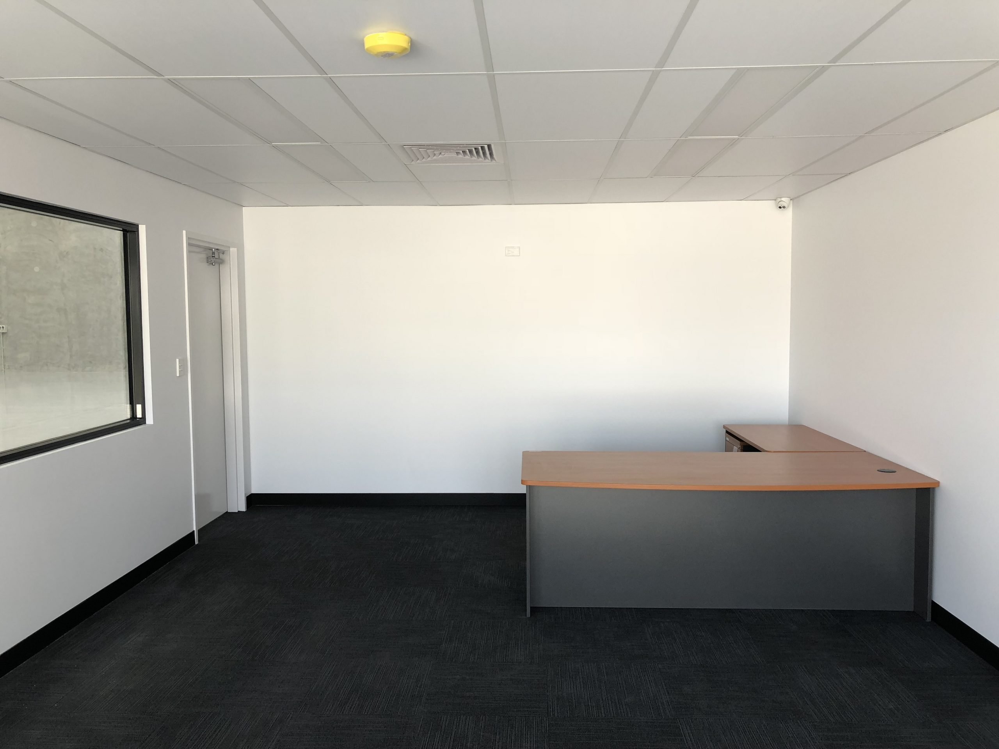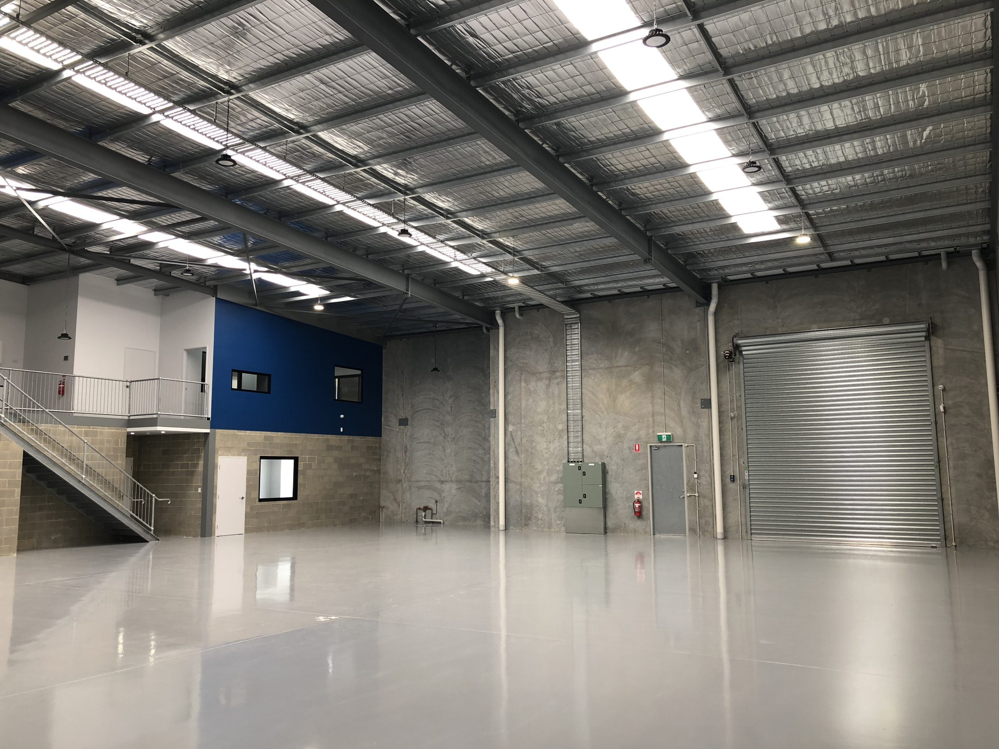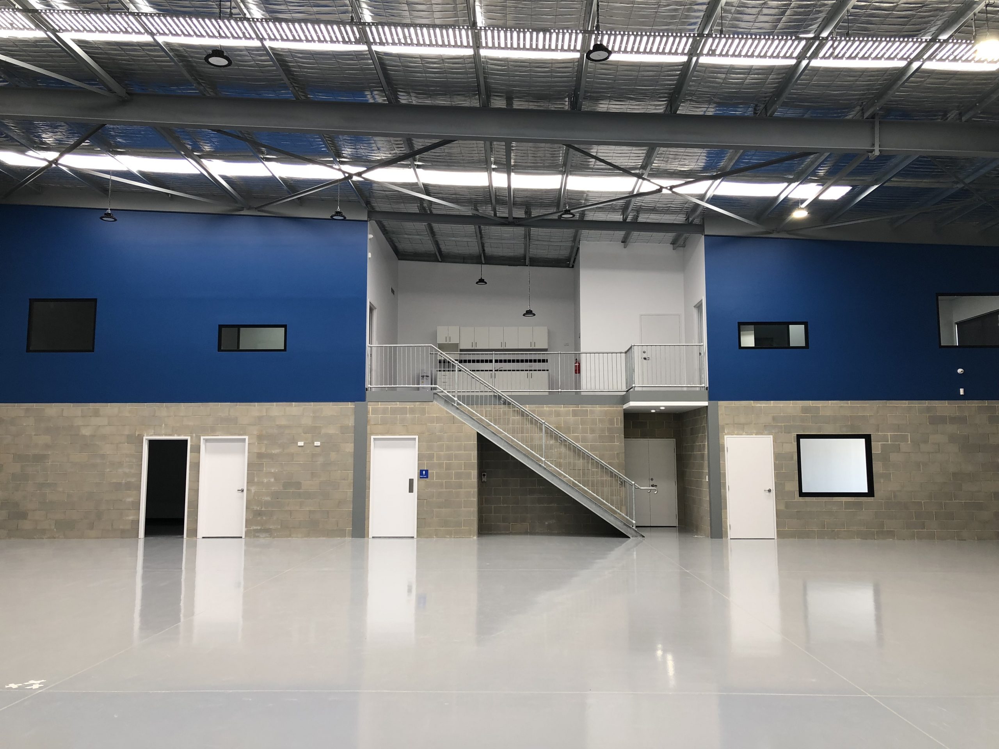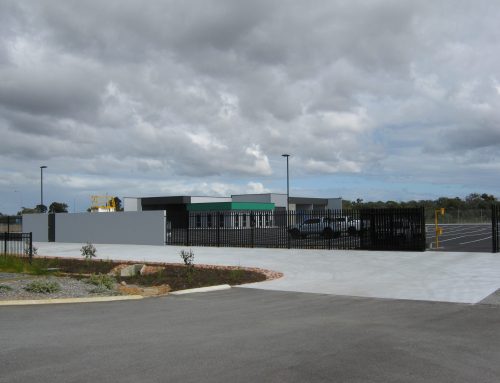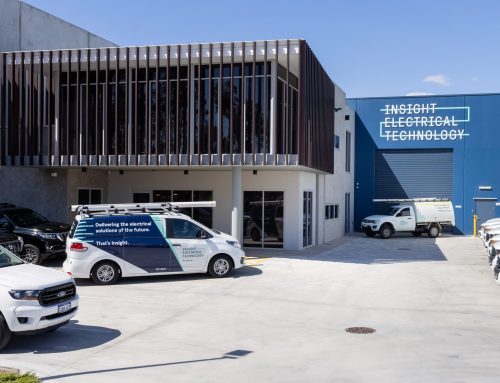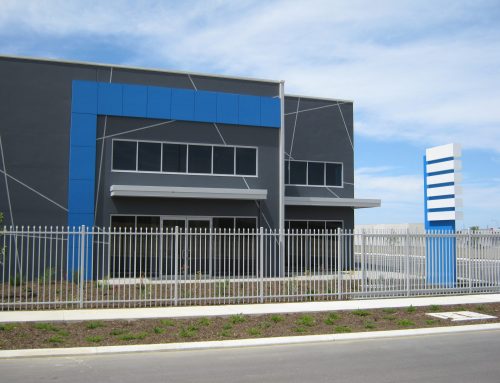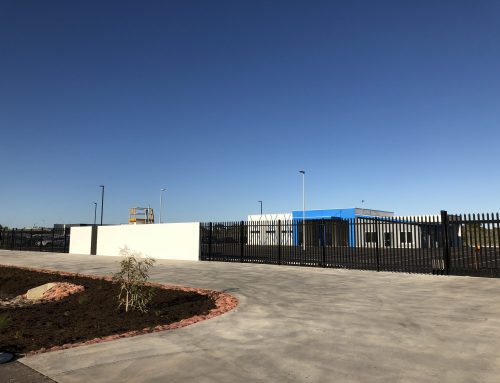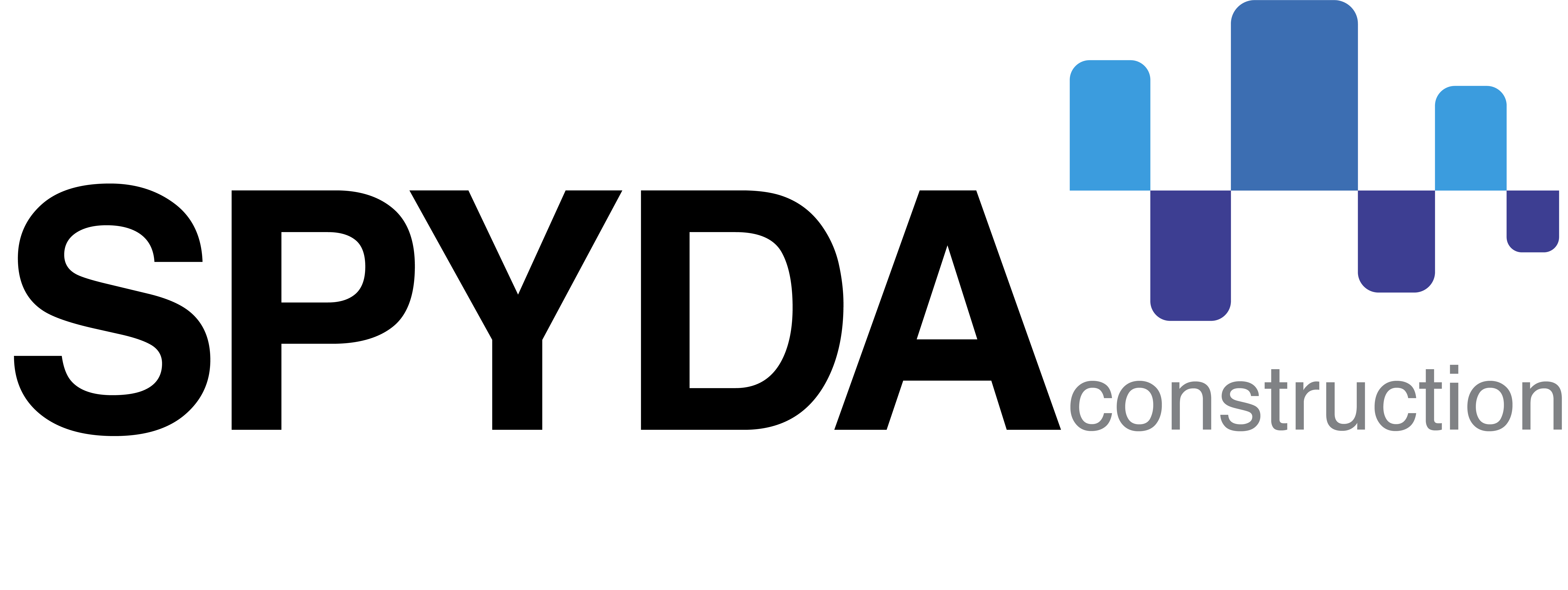Stevlec Electrical
Construction of this design and construct 600m2 office and warehouse first involved the careful demolition of the existing building, which consisted of shared parapet boundary walls between the neighbouring green title properties.
The new premises included a 440m2 warehouse, two storey office and external concrete car park. The structure consisted of concrete tilt-up wall panels, structural steel roof frame, zincalume roof sheeting and concrete mezzanine. There was also a requirement to provide fire rated partition walls and glazing, in order to achieve the fire compartmentalisation of the building to comply with DFES.

