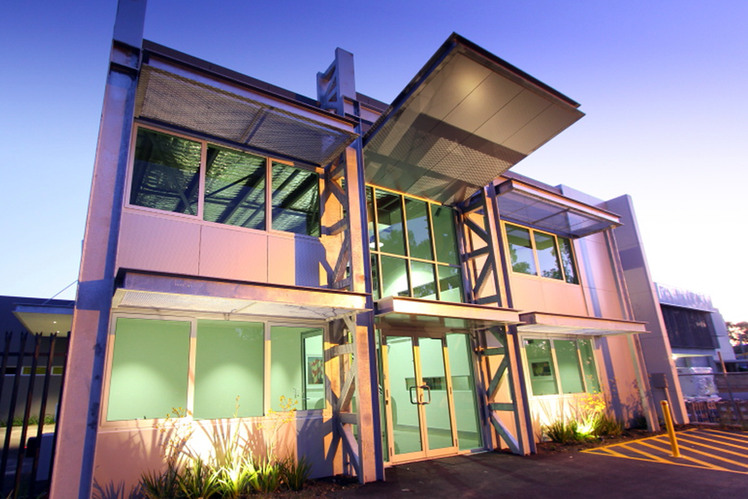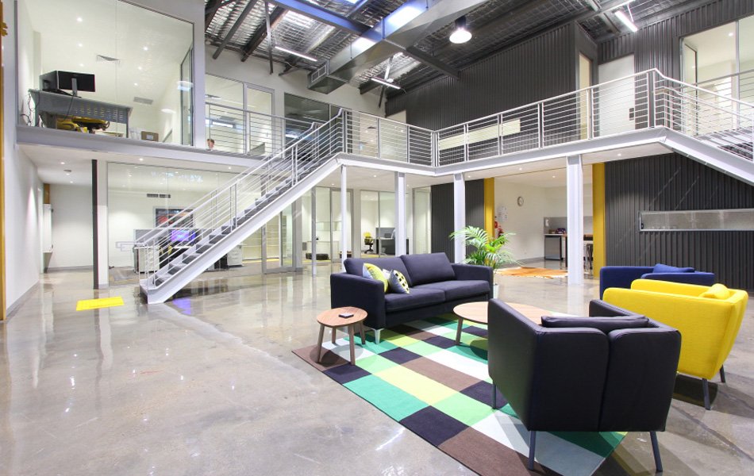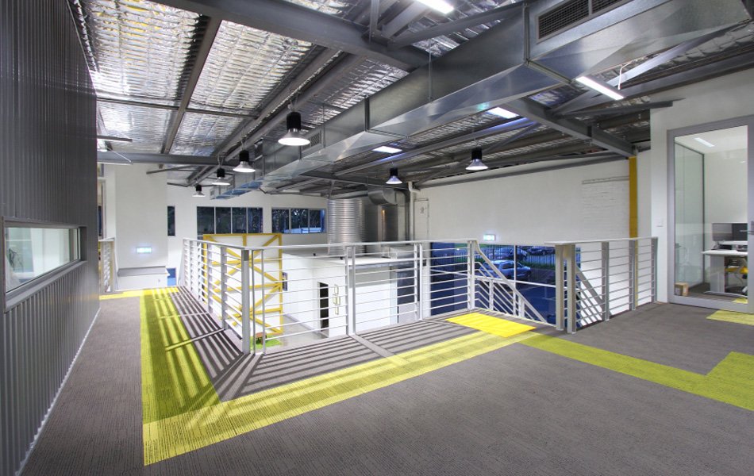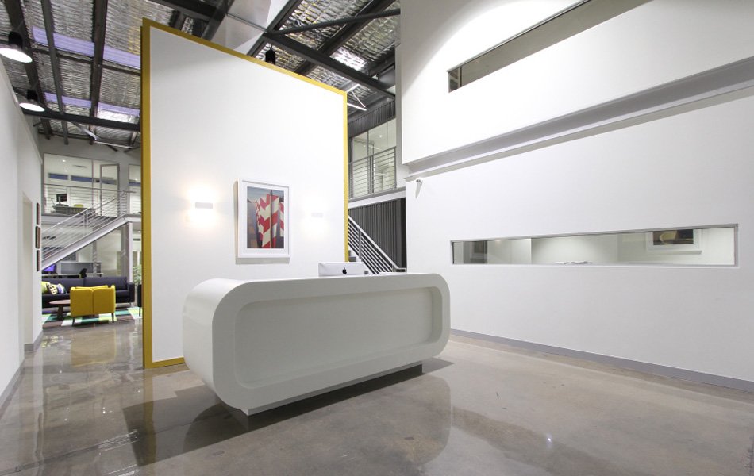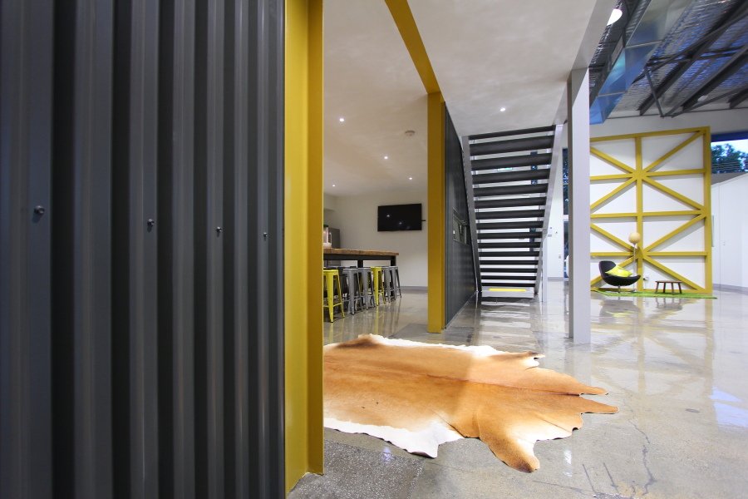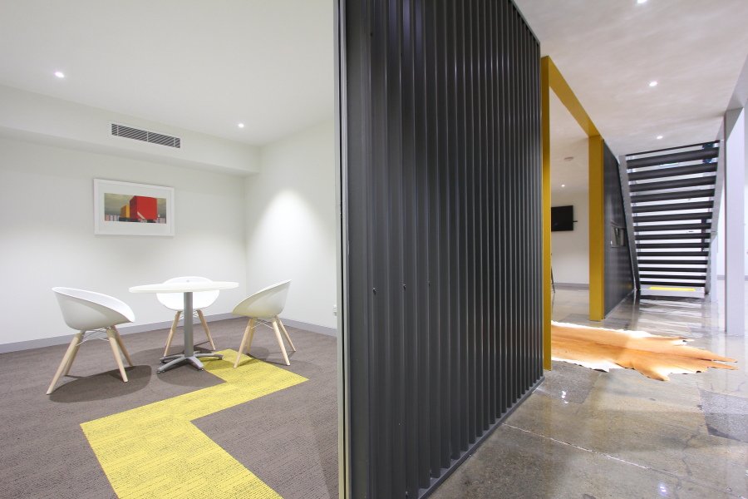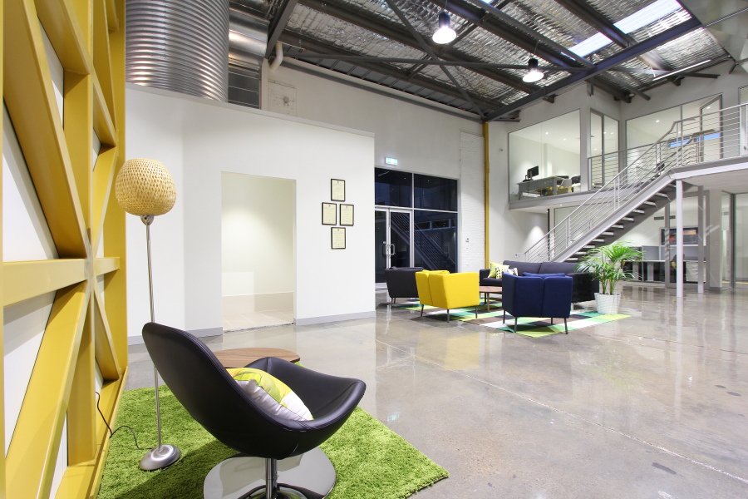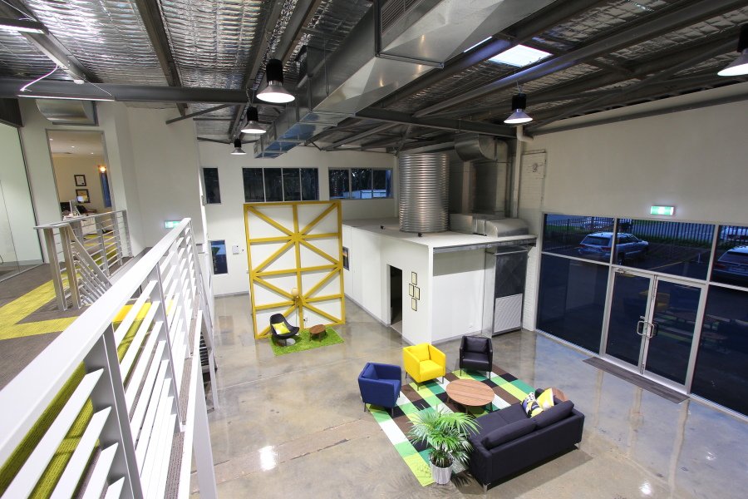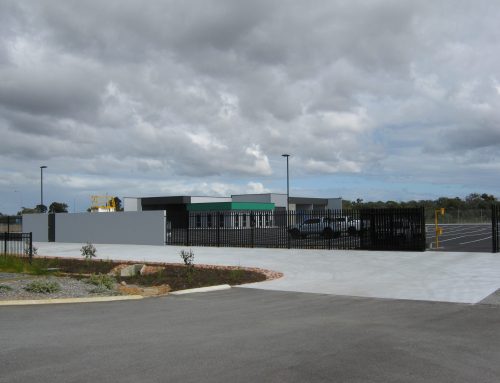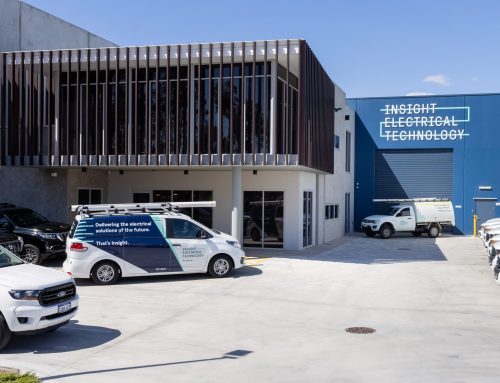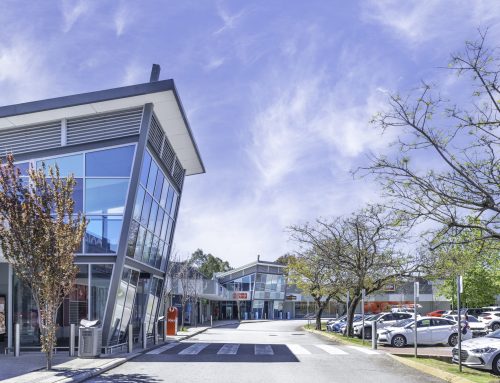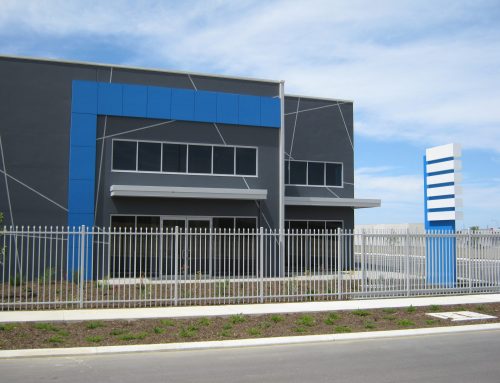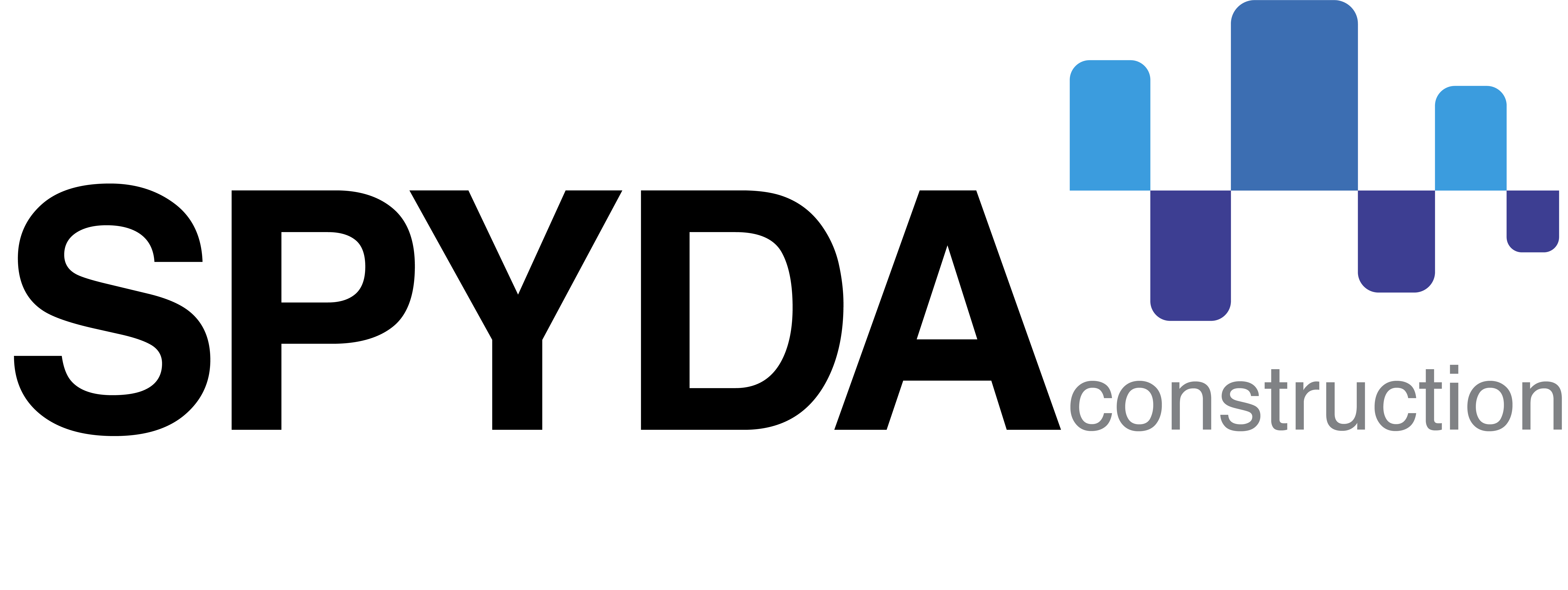Pilbara Wireline Services
The construction of this building involved demolishing a part of the existing warehouse structure & replacing it with a new structural steel roof frame & front facade. This process had to be carefully coordinated to ensure that the existing structure was not compromised during the process, as walls, concrete floors and steel were removed from the building.
A combination of exposed galvanised steelwork, alucobond & rendered brickwork gives the building a modern industrial look, which is further complemented by the exposed internal ductwork and powder-coated metal deck wall cladding.

