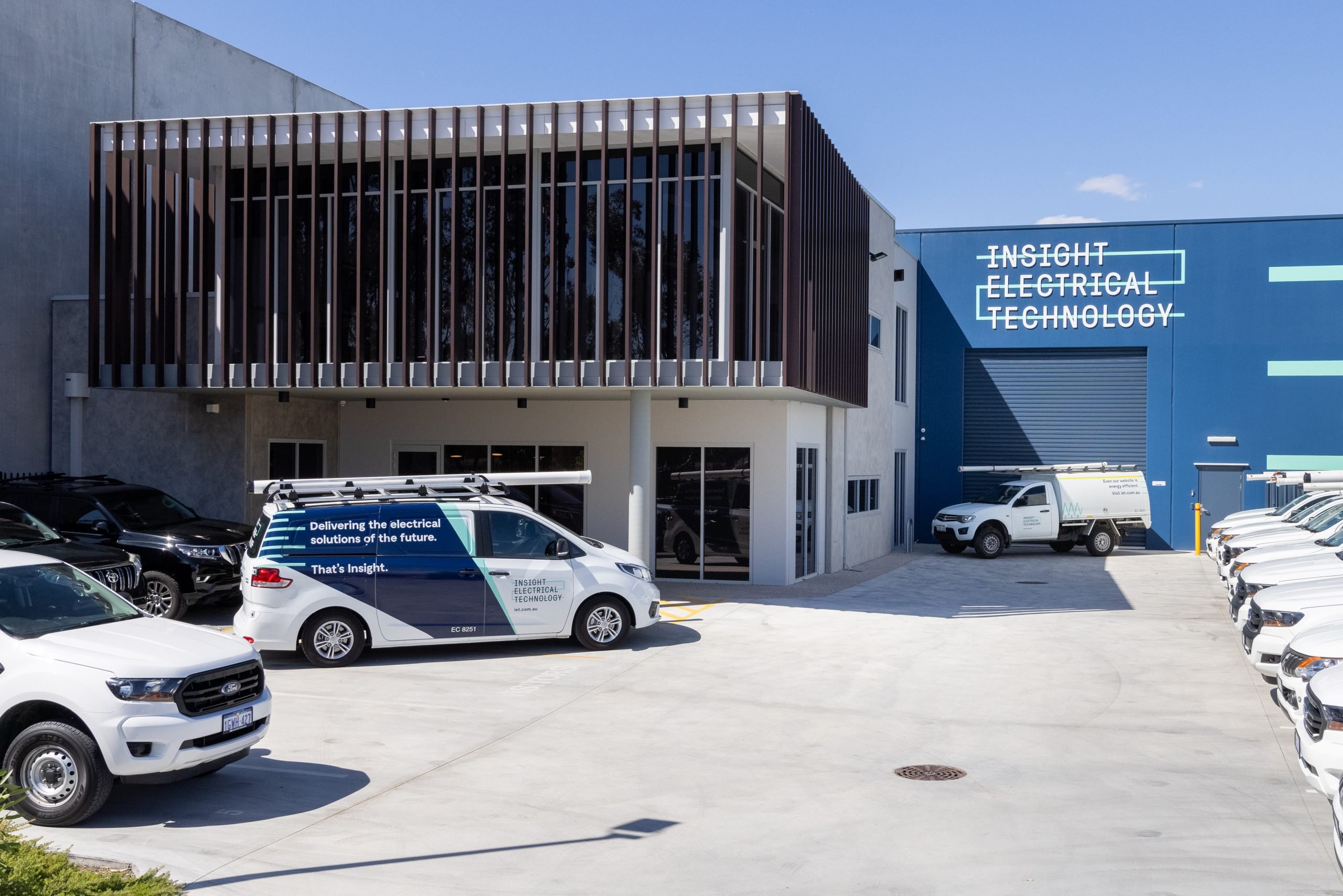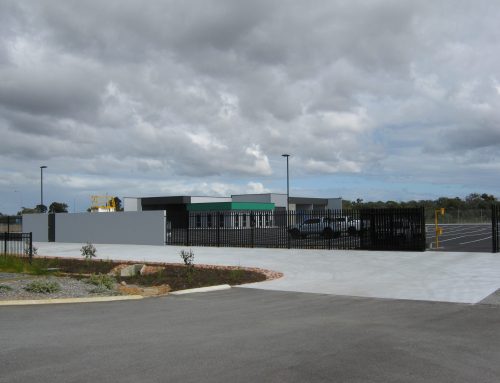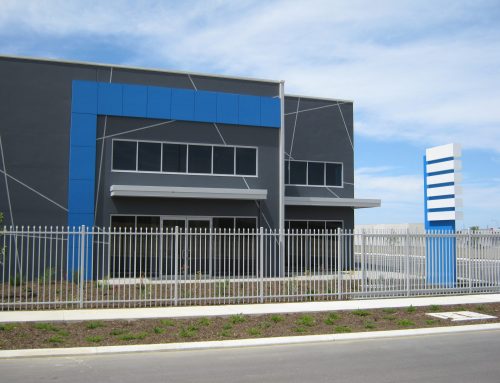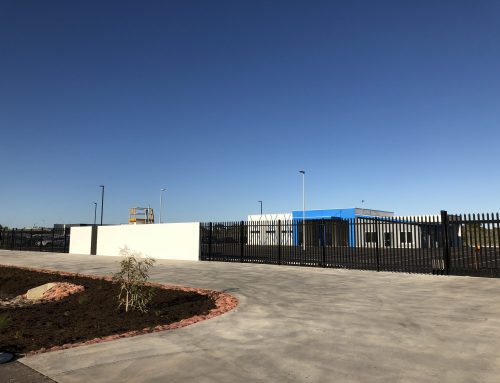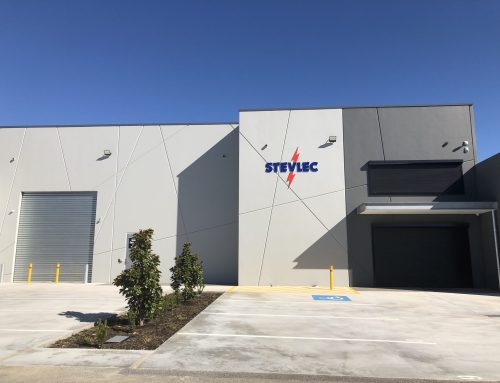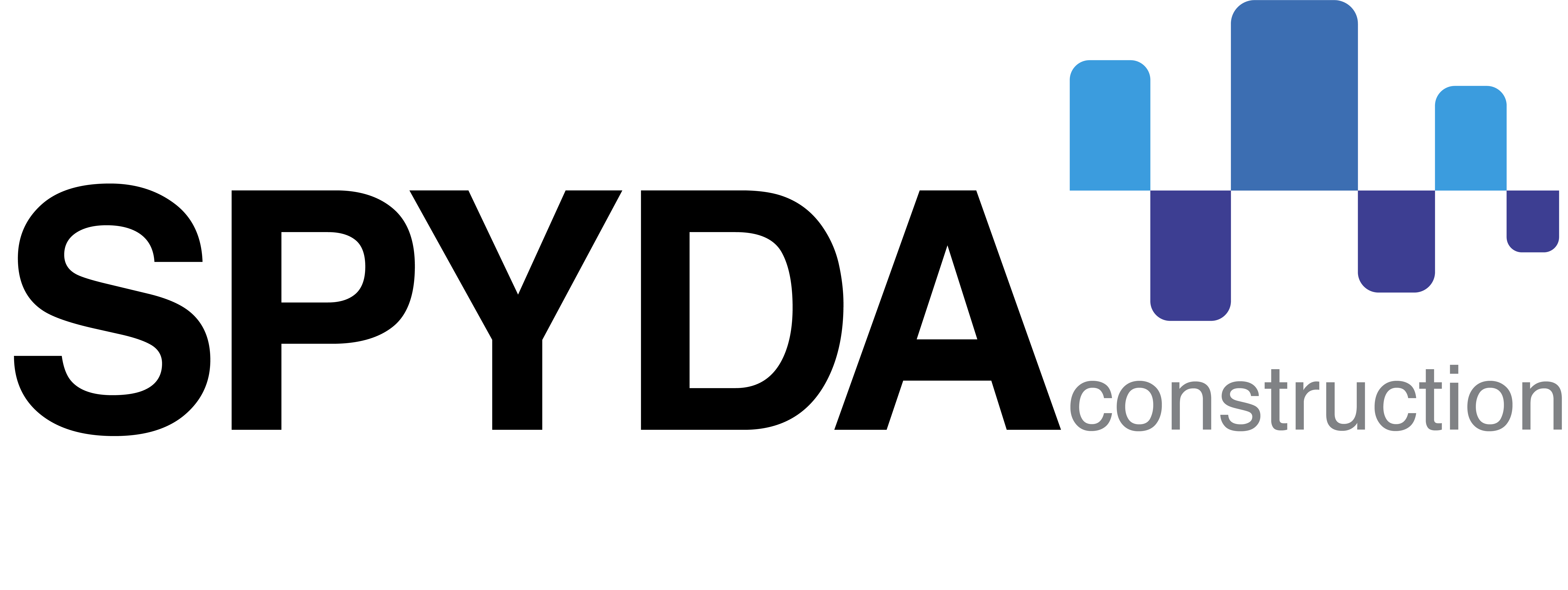Insight Electrical
This project consisted of a 650m2 warehouse, a 350m2 two storey office and a 15 bay concrete car park. The building structure comprised of concrete tilt-up wall panels, structural steel roof frame and zincalume roof sheeting.
External finishes included vertical aluminium feature fins, polished plaster feature walls and exposed aggregate concrete.
The building contract included the internal fit-out of the office building, including office partitions, toilet blocks, lunch rooms and floor finishes throughout the offices.

